
Alan Robson
Partner
BSc(Hons) DipArch RIBA SCA ACArch
Alan Robson is a RIBA accredited Conservation Architect and specialises in work to historic buildings of all grades in both the public and private sectors. His extensive knowledge means he has a deep understanding of materials, construction, and traditional technologies of different periods from medieval to 21st Century.
He has experience working closely with local planning authorities and Historic England over many decades, and his vast portfolio ranges from modest vernacular buildings to royal palaces. He also leads the Feilden+Mawson Architectural Framework for the Parliamentary Estates Directorate.
Alan Robson
Partner

Adam Kelly
Associate Architect
BA(Hons) MArch CR RIBA
Adam Kelly has developed a varied portfolio, having previously worked across the education, leisure, retail, conservation, and residential sectors. With experience leading the successful delivery of both new build and Listed building projects, he has an excellent understanding of legislation on UK Conservation Areas.
Across his career Adam has developed a good awareness of the issues involved in working with historic buildings, managing a variety of projects through complex planning constraints and challenges. He has a passion for collaborating closely with clients and contractors.
Adam Kelly
Associate Architect

Erin Davidson
Partner
BArch GradDiplCons(AA)
Erin specialises in the refurbishment and restoration of listed buildings and new builds in a historic setting. She has a keen eye for detail and her designs are characterised by the successful narrative between aesthetics and function. Erin's work successively delivers high quality through considered and cohesive design.
She also leads and advises on the interior finishes of many her designs, providing clients with an architectural package that is thorough and well considered.
Recent projects include a number of commercial and residential properties on The Portman Estate in central London and the Royal Palace Reborn project at Norwich Castle.
Erin Davidson
Partner

Matthew George
Associate Architect
BA(Hons) DipArch MA RIBA
Matthew has worked on a number of projects as both a Designer and Technical Advisor. His recent projects include the Institute of Cancer Research, Centre for Cancer Drug Discovery and also a new laboratory in Northern Ireland. Both of these projects bring his expertise dealing with complex buildings with highly technical operational requirements to the fore.
Additionally, Matthew is a member of the Feilden+Mawson Technical Review Panel for the critique of project information at key workstages.
Matthew George
Associate Architect

Robert Todd
Managing Partner
(RICS) DipProjMan MCIAT MAPM
Having joined the practice as a trainee in 1985, Robert became a Partner in 2000 and has been Managing Partner since 2014. Qualified in both Architectural Technology and Project Management, he leads and links our teams to deliver on all aspects of projects.
Robert is the F+M Partnership lead on all Commercial, Housing and Partnering (D&B) projects, working closely with other Partners and Architects. He is actively involved in all stages of projects, together with the performance and delivery of F+M. Robert is also responsible for Quality Assurance.
Robert Todd
Managing Partner

Kim Graham
Senior Partner
BSc(Hons) BArch(Dist) RIBA ACArch
Kim joined Feilden+Mawson in 1996 and became a Partner in 2000. She is the Senior Partner of the practice and leads our work for the public sector.
She has delivered many major projects for public sector clients such as the Salisbury Law Courts for Her Majesty's Court Service. Kim understands the sensitive requirements of new interventions in historic context, and advises on development opportunities on sensitive sites.
Kim's skills and experience are particularly relevant in leading a multidisciplinary project. She has a proactive and responsive approach, coupled with a willingness to listen and shape from client aspirations.
Kim Graham
Senior Partner

Emma Horsfall
Management Associate
Having joined the practice in 1993 as a junior secretary Emma is one of our longest serving members of staff, and has been responsible for streamlining and implementing many of our admin and finance processes over the years.
Emma now manages our project finances, dealing with cost reporting, sales & management reports as well as delivering our in house Information Management & Project Accounting software.
Emma Horsfall
Management Associate
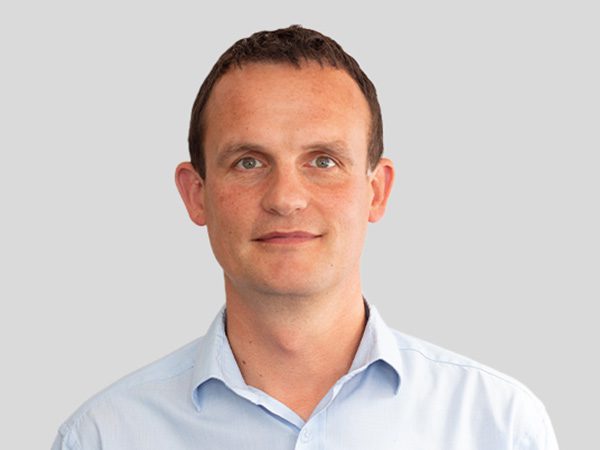
Matthew Jennings
Associate Technologist
BSc MCIAT
Matthew specialises in production information for complex buildings.
His role as Architectural Technologist means working on traditional and D&B contracts. He is experienced in technical co-ordination particularly upon refurbishment projects working in existing buildings.
Matthew is also responsible for IT and acts as BIM co-ordinator for the Norwich office.
Matthew Jennings
Associate Technologist
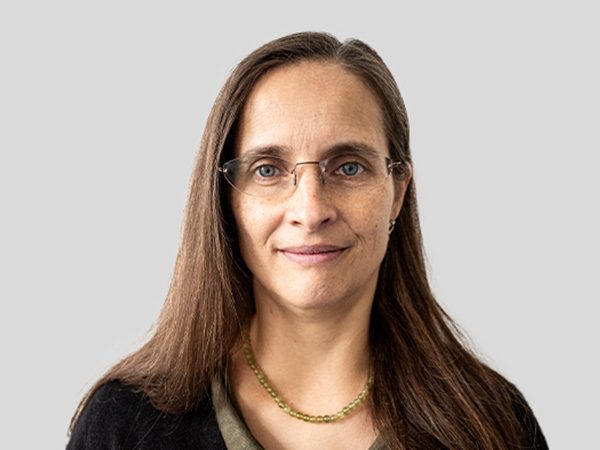
Helena Kohlová
Architect
Ing.Arch
Before joining the Prague office in 2021 Helena Kohlová worked in architectural practices in Brno and Prague and for the American College of the Building Arts in Charleston, SC and Charleston Civic Design Center.
Her experience in architectural design includes large office spaces, residential, education, public spaces, and liturgical space. She has been focusing on design development of the projects in the Czech Republic working in all project stages.
Helena Kohlová
Architect

Richard Bray
Architect
BA(Hons) MArch RIBA
Richard specialises in the preservation, refurbishment, and restoration of buildings that are both Grade listed and set within a rich historical background. He has a strong interest in how modern conservation techniques can be applied successfully to old buildings that range from the medieval period all the way through to the 20th century.
Richard is adept at technical drawing, and specifically how it can be applied to both old and new building typologies. He has strong interpersonal skills to build relationships with clients, contractors, consultants, and statutory authorities, often running projects on site.
Richard Bray
Architect

Emily Barnston
Partner
BA(Hons) DipArch RIBA
Emily specialises in concept design and masterplanning in both the public and private sectors. Having always championed the environmental cause, she is a front runner on sustainability and environmental issues and the impact on buildings and design, with the belief that “the key to success is that sustainability is an integral part of the design process – not a bolt-on option”.
Emily is passionate about wellbeing, creating healthy environments and is also on the RIBA Conservation Register for historic building conservation, repair and maintenance.
Emily Barnston
Partner

James Evans
Partner
BA (Hons) Dip M Arch RIBA CEPH
James is a well-rounded Architect possessing architectural flair and technical expertise in equal measure. He prides himself on the ability to develop a client’s brief, turning their vision into an exciting, yet cost effective reality. James specialises in residential, masterplanning and commercial design. His portfolio ranges from a single Passivhaus dwelling through to a multi-million pound anaerobic digestion plant.
James also has a keen interest in sustainable design, is a Certified Passivhaus Designer and is actively promoting zero carbon initiatives with new build and refurbishment projects alike.
James Evans
Partner

Andre Stiles
Architectural Assistant
BSc(Hons), MArch, MSc
Andre has experience across multiple sectors, including adaptive reuse, exterior rehabilitation, affordable housing, non-profits, and historic preservation. He has strong architectural conservation skills, useful for sympathetic interventions within a historic context. Since joining Feilden+Mawson, he has worked considerably on Grade I and II listed buildings.
His understanding of design development and the interdependencies of consultant information is exceptional, and as such he builds strong working relationships with clients, contractors, and consultants.
Andre Stiles
Architectural Assistant
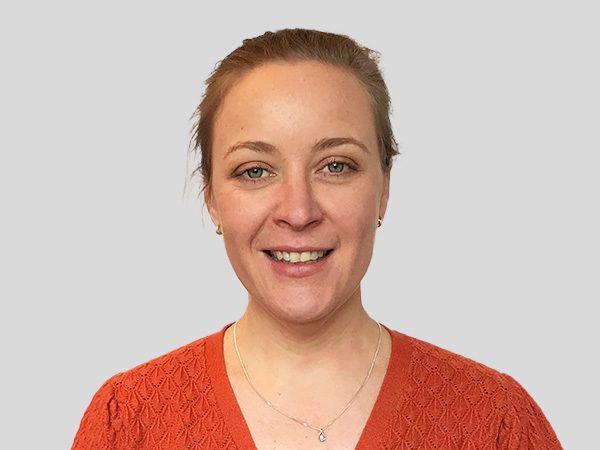
Sally Keogh
Partner
MCIAT, Dip Arch Tech
Sally's role includes all stages of the project, from inception through to handover and completion. She also supervises members of the team and advises on technical aspects of other projects as part of the Technical Review Panel. Her focus is on high quality detailing, robust technical documentation, and delivery of BIM compliant projects.
Sally's varied portfolio of projects has led to a developed understanding of technical requirements, different construction types, and the ability to critically analyse aspects of the design to incorporate sustainable, soft landings, or design guidance objectives.
Sally Keogh
Partner

Philip Taylor
Partner
BA (Hons) OND HNC
Philip Taylor specialises in the delivery of projects from concept through to completion with over thirty years of experience. The majority of Philip's experience has been on complex and constrained urban projects on listed buildings in central London.
He has a practical understanding of how to find workable and economic solutions that meet client requirements within the constraints of listed building legislation. He is currently working on the Cabinet Office in Whitehall and Parliamentary Estates.
He is also an internal quality manager and auditor for Feilden+Mawson.
Philip Taylor
Partner

Melanie Cossette
Associate Architect
Dipl Ing (FH) Arch ARB RIBA CA
Melanie has extensive experience leading and co-ordinating multi-disciplinary design teams.
She is responsible for planning, designing, managing and inspecting building projects and liaising with relevant statutory authorities as required.
Her knowledge spans across various sectors with specialism in conservation, heritage and refurbishment projects.
Melanie Cossette
Associate Architect

Philip Graver
Associate Technologist
HNC in Construction MCIAT
Philip specialises in technical delivery packages and providing post contract services. He has extensive experience across many sectors including Residential, Commercial, Healthcare and Education.
With a comprehensive knowledge of traditional and modern construction methods and invaluable technical background, Philip has successfully delivered award winning projects across a range of contract types and values.
Philip Graver
Associate Technologist

Alicia Calver
Finance Manager
AATQB, AAT Advanced Diploma in Accounting - Level 3
Alicia has significant experience within the Construction industry across new build, commercial, social housing and private sectors. That experience includes month end accounting, sales, purchase and subcontractor ledger accounts, credit control, aged debt and cashflow. She also spent two years in charge of procurement, working with suppliers and managing supply chains during the height of the pandemic.
At Feilden+Mawson, Alicia has worked with partners and staff across all offices to establish and update internal processes to improve efficiency.
Alicia Calver
Finance Manager

Pavel Nasadil
Partner
Ing Arch(CTU Prague) Mg A(Academy of Arts Prague)
Pavel Nasadil specialises in concept design, masterplanning, regeneration and project development. His experience is in private and public sector work, including universities, courts and residential developments.
Recent projects include St.Bernard's Hospital, Ealing, Caversfield, Bicester and winning the international design competition for Brno Technical University.
Pavel leads Feilden+Mawson's Prague office and won the Czech Grand Prix National Architecture Award in 2011 & 2015.
Pavel Nasadil
Partner

Louise Cherrie
Management Associate
Louise, the Management Associate for London, is the HR representative for the company. She liaises with all departments and develops relationships with clients and potential prospects to make sure the company's objectives are achieved.
As Management Associate, she helps to maintain the certification of the Integrated Management System (IMS) and has a role in the stewardship of the premises and staff. Her excellent communicative and collaborative skills with all offices ensure consistent smooth operation of the business, providing solutions to issues and guaranteeing resolution.
Louise Cherrie
Management Associate

Will Andrews
Architectural Assistant
BA(Hons)
Will is a Part I Architectural Assistant with a passion for creating spaces with a blend of aesthetics, sustainability, and user experience. A confident speaker, with strong interpersonal skills, Will’s design ethos merges inspiration with practicality to create a well-rounded finish. Will is experienced in residential projects and creating urban landscapes, and provides assistance to architects and technologists in the practice. He has also assisted in creating 3D models and VR walk-throughs of projects for F+M.
Will Andrews
Architectural Assistant

Francesca Basso
Associate Architect
BArchSc(Hons) MArch RIBA AABC
Francesca specialises in historic building conservation, with more than fifteen years of experience. Her portfolio consists of projects on highly significant Grade I and II listed buildings, Scheduled Ancient Monuments, and UNESCO World Heritage Sites.
Francesca’s academic architectural education and training included the mandatory study of historic fabric conservation and structural rehabilitation of heritage buildings. She has a precise and robust knowledge of conservation theory, practice, and management, successfully coordinating complex packages for high profile projects.
She is also an AABC Assessor.
Francesca Basso
Associate Architect

Ulf Allers
Associate Architect
Dipl Ing (TU) RIBA CA CEPHD
Ulf is a project architect specialising in conservation and new builds within a historic context. He is an accredited Conservation Architect within the RIBA Conservation Register, as well as a Certified Passive House Designer. He is a qualified carpenter and has got a special interest in sustainable technologies, innovative construction materials and structural design.
He is an experienced lead architect for all RIBA stages and is accustomed to dealing with challenging projects in historically sensitive settings.
Ulf Allers
Associate Architect

Joe Maunder
Senior Architectural Technologist
BSc(Hons), MCIAT
Joe has a strong technical background and specialises in delivering drawing packages for construction and building control approvals. Joe has successfully led on large-scale residential schemes to provide comprehensive tender documentation that has allowed a smooth transition into the construction stage of projects. Joe has a keen eye for detail and can utilise his knowledge of current construction methods to create key detailing requirements that comply to building regulations.
Joe Maunder
Senior Architectural Technologist
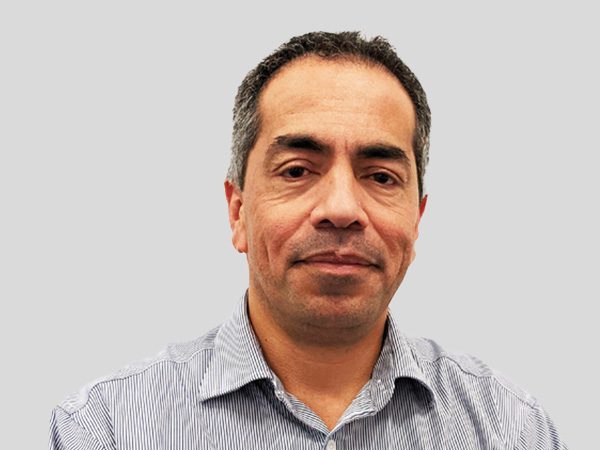
Tim Seru
Senior Technologist
Tim has a wealth of experience in the Architectural, Structural and Electrical / Mechanical world, working on many high profile buildings across the UK and overseas.
With over 25 years of experience liaising with contractors, consultants, site operatives and clients alike, Tim utilises his traditional illustration skills, graphic design, topographical experience and 3D software knowledge coupled with extensive hands-on problem solving know-how, to provide clear and comprehensive information that strives to offer workable solutions for each project he collaborates on.
Tim Seru
Senior Technologist

Daniel Towers
Architect
BA (Hons), DipArch, PGDipPPA, RIBA
Dan has extensive experience in the residential sector on various scales under multiple tenures, aiming to bring better living standards to all through genuinely equitable design, along with working in a range of other sectors.
Specialising in sustainability and building performance, having designed to Passivhaus standard, Dan carries the AECB Carbonlite Retrofit accreditation. Dan is always looking at ways to use technology to streamline the design process for better outcomes.
Daniel Towers
Architect

Verity Holloway
Architect
ARB/RIBA BArch(Hons), MArch, DipArch
Verity joined Feilden+Mawson in 2019. Throughout her studies and now in practice, Verity fosters an underlying passion for sustainability, and designs to ensure a high standard aesthetic and service in her work to achieve a well-designed place, adhering closely to the principles set out in local policies.
Her role as an Architect requires co-ordination across the design team in both public and private sectors on large and small scale developments.
Verity Holloway
Architect

David Kean
Senior Associate Technologist
SCOTVEC
Senior Architectural Technologist, Project Manager and Principal Designer.
Specialising in education, research & custodial buildings, technical consultancy and technical advice. He has many years experience of working with public sector organisations, helping them deliver successful projects using different procurement methods. Awarded in 2012 the Chief Constable’s Commendation for ‘exemplary contribution in implementing 6 new police investigation centres’. Successfully completed the RIBA Principal Designer Course, 2017.
David Kean
Senior Associate Technologist
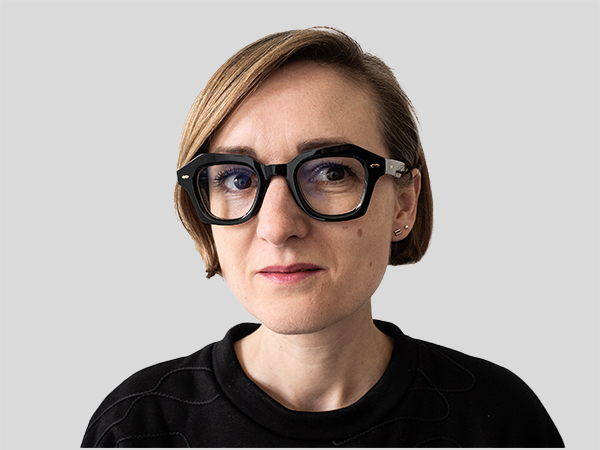
Pavla Nasadilova
Prague Office Manager
Pavla joined Feilden+Mawson in 2005 as the Office Manager for the Prague office FAM ARCHITEKTI. As a long time member of the team she has extensive experience across multiple aspects of the administrative role. She assists on the wide variety of tasks of the architectural practice.
Pavla Nasadilova
Prague Office Manager

Shraddha Karkar
Associate
BArch, MSc Architectural Conservation
Shraddha is a Council of Architecture, India qualified architect, with a post-graduation in Architectural Conservation from the University of Edinburgh, Scotland. She has worked on a number of prestigious Grade I and II listed buildings in both England and Wales, including a Scheduled Monument.
Shraddha has experience in refurbishment and conservation projects, as well as high-end residential interior design in India and the UK. She has provided detailed design solutions for several complex and sensitive sites in London, using her excellent analytical skills to ensure resolutions for client's needs.
Shraddha Karkar
Associate
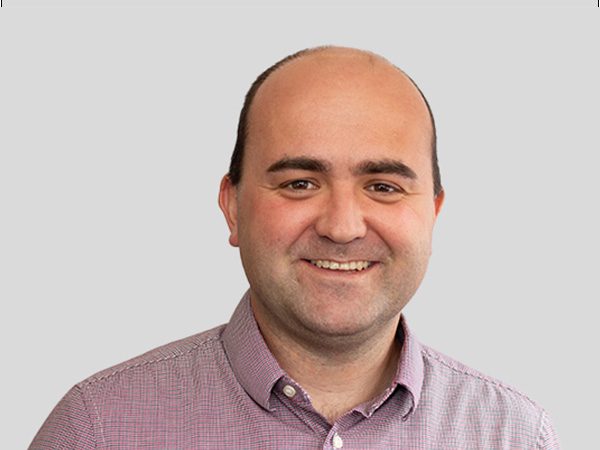
David Drew
Associate Architect
BA(Hons), DipArch, PGDip PPA, RIBA
David specialises in concept design, masterplan development and design strategies. He has experience in working across a number of building sectors and varying projects.
Over the last 10 years he has taken a leading role in the residential team, designing and leading projects for up to nine hundred dwellings. David’s expertise in unlocking technically challenging sites with high quality design solutions is an asset to his abilities as an architect.
David Drew
Associate Architect

Christine Stannett
Administrative Manager
Christine has experience across multiple aspects of the administrative and marketing role. She oversees the Cambridge office, providing the technical team with support as required as well as delivery of high quality report, bid submissions and production of various materials for marketing.
She takes an immense amount of pride in delivering an exceptional experience, ensuring that tasks are fulfilled in a calm, focused manner.
With the wellbeing of the team at the forefront her experience as a Mental Health First Aider has given her the tools to provide appropriate guidance and support to assist in creating a healthy working environment.
Christine Stannett
Administrative Manager
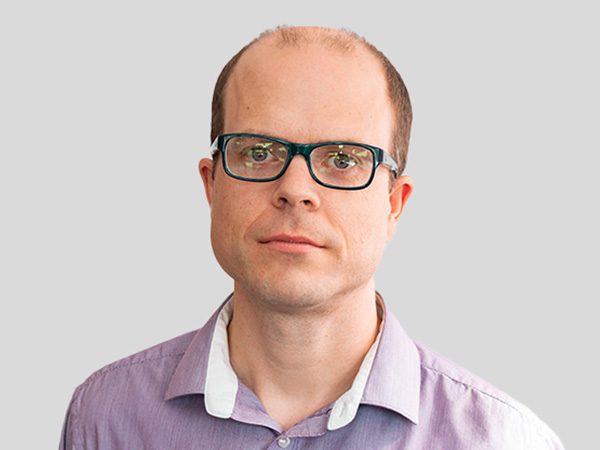
Neil Temple
Associate Technologist
MCIAT
Neil specialises in CAD, BIM and preparing production information packages.
Current projects include work on the historic Norwich Castle Keep, and residential work for Hill on St James’ Quay and Colville Road Phase 3.
Neil is an excellent and diligent technologist and is highly regarded among Contractors for the quality of his Production Information packages and the professional relationships he builds with site managers.
Neil Temple
Associate Technologist
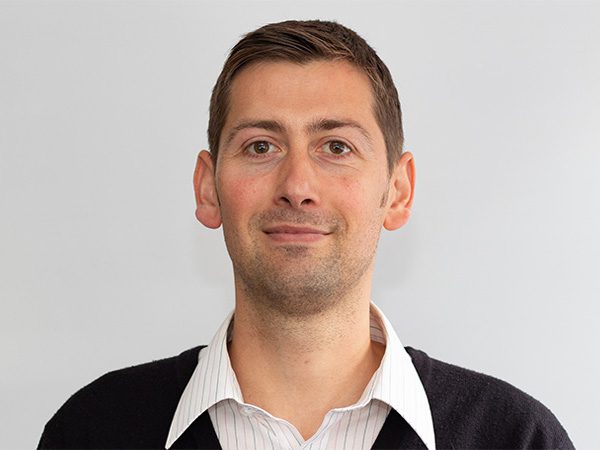
Luke Townshend
Associate Technologist
MCIAT
Architectural Technologist specialising in Technical detailing and project running, who can work independently or as a team member on large scale projects.
Luke has a good relationship with clients and contractors, offering professional technical information and co-ordination between design team members on a variety of projects including education, residential, leisure and commercial.
Luke Townshend
Associate Technologist

Marc Pique i Gascon
Partner
RIBA MArch MSc
Marc is a RIBA accredited Specialist Conservation Architect with a background in intervention and conservation of historic buildings. Marc has worked on a range of buildings including churches, castles, museums, country houses, and landscape follies. He analyses and works with historic buildings to understand their needs to manage their change and extend their lives.
Marc is an occasional lecturer at the MSc in Conservation of Historic Buildings at the University of Bath and the MA in Conservation of the City and Guilds at London Art School. In 2023, he was selected as a juror to the 2023 RIBA Awards.
Marc Pique i Gascon
Partner

David Masters
Senior Associate Technologist
BA(Hons)
David is an award winning Project Runner, specialising in leading and co-ordinating multi-disciplinary design teams: in all RIBA stages from design to completion.
Showcasing his dynamic approach to delivering projects, David is responsible for planning, designing, managing and inspecting building projects and liaising with relevant statutory authorities as required. He has knowledge in a multitude of sectors, and has delivered a number of award winning projects including BREEAM Very Good and LABC Design Excellence Shortlist.
David Masters
Senior Associate Technologist

Robert Grosvenor
Architectural Technologist
BTEC HNC
Robert is a fully qualified Architectural Technologist with 30 years of experience working on bespoke commercial and residential projects. He has proven ability to deliver complex large-scale projects, having lead various projects ranging from a single flat refurbishment to large office/residential conversions to 200+ unit multiple new build mixed developments.
He is adept at working in collaboration with consultants, contractors and clients working independently or in a team producing the required information.
Robert Grosvenor
Architectural Technologist

Sam Venzon
Architectural Assistant
BSc (Hons)
Sam is a Part II Architectural Assistant who has specialized in architectural concept design involving small to large-scale projects. Prior to joining Feilden+Mawson, he worked as an architectural designer working on a variety of residential projects and was responsible for the planning and designs for new build homes.
With a background in design, he is very technically proficient, especially with Revit, and has immediately assisted on a number of complex projects, utilising his ability.
Sam Venzon
Architectural Assistant

James Curtis
Associate Architect
BA Hons, Arch Dipl, RIBA, ARB, MSAI
James is a multi-sector Associate architect with experience in residential, commercial, and public building architecture. With over 19 years of experience, he has led RIBA stages 0-3, dealing directly with important clients and stakeholders. His approach to problem solving and delivery is driven by a strong passion for design, and he places great emphasis on inventive and pioneering solutions.
His experience with immersive worlds, high-end computer graphics, and digital representation enables the prompt and correct realisation of design solutions. James has maintained his innovative approach to architecture and kept up with changing trends whilst teaching design units at several UK universities. James has won multiple awards including the 12th Copper in Architecture Awards and the AIA Excellence in Design Award.
James Curtis
Associate Architect

Graham Epking-Crane
Associate Architect
BA(Hons) DipArch RIBA AABC
Graham is an accredited conservation architect who has brought over 20 years of experience delivering complex historic and new-build projects to F+M. Graham has led architectural projects for buildings of all listing grades, working successfully with clients including high-profile institutions, councils and private developers. He has a particular area of expertise in finding innovative ways of reusing damaged and derelict historic buildings.
Graham is experienced in co-ordinating multidisciplinary teams to produce sophisticated, integrated design solutions.
Graham Epking-Crane
Associate Architect

Anna Chapman
Bid Writer
Anna has bid writing experience across multiple sectors including technology and legal, alongside grant writing experience working for a heritage organisation. She brings knowledge and expertise from her history studies at university, including public history and curation where she gained experience working at heritage management and conservation organisations such as the National Trust, English Heritage and National Park sites.
Anna has consistently worked across multiple teams at F+M between commercial, bids and marketing, and brings an established skillset in graphic design, website and social media management to aid the company’s marketing programme.
Anna Chapman
Bid Writer

Christie Harrison
Administrative Assistant
Christie joined the administrative team in 2024, bringing a versatile skillset to the company from her background in journalism.
Her experience working in a creative, highly organised and fast-paced environment lends itself across Feilden+Mawson’s extensive administrative duties.
Christie’s sharp editorial and research skills, and attention to detail are also utilised across the company’s marketing programme, including Events, Content Creation and more.
Christie Harrison
Administrative Assistant

Anvi Aggarwal
Architectural Assistant
Anvi joined Feilden+Mawson in 2024 after graduating with an MArch/RIBA Part II (diploma school) from the Architectural Association where she focused on working across the fields of research, architecture, policy reform and climate change through adapting systems thinking. Her work investigates how landscapes, material and communities shape our environments and flows of life. At Feilden+Mawson, she is part of the courthouses team and is assisting the team in delivering projects across all RIBA stages. She is skilled at investigative and analytical research methods, visual storytelling methods like short films and visualisation softwares.
Anvi Aggarwal
Architectural Assistant

Matthew Wood
Senior Architect
BSc (Hons) DipArch RIBA
Matt is an experienced client-facing architect with expertise in housing, hospitality, retail and complex projects. His main focus is on early project-stages such as brief writing, feasibility and capacity studies, scheme design and planning applications, but has also lead projects through technical design. He has a broad knowledge of historical and contemporary housing-related topics including adaptable and later-years homes, co-housing, modern methods of construction, custom/self-build, low-energy design, green infrastructure and the stewardship of new settlements.
Matthew Wood
Senior Architect

Rachel Tooby
Administrative Assistant
Rachel has 30 years of experience in the office environment working as a Business Support Professional up to Director/CEO level, within small and large businesses. She has worked in the architectural sector for four years previously.
She thrives within busy, high pressure and deadline-driven environments, always looking to go above and beyond what is expected to provide a first-class service.
Rachel Tooby
Administrative Assistant

Ewa Kokott
Architect
MSc (Eng.) Architect, RIBA, ARB, Passive House Designer
Ewa is a RIBA chartered architect with over 20 years of experience of work in architectural design. She combines fresh and analytical approach to the design with technical understanding of construction process, balancing financial viability with social and environmental responsibilities.
She has been involved in a wide range of projects across private and public sectors: residential buildings from private dwellings to major developments, healthcare, education, retail and hospitality; those work include listed buildings. She is particularly interested in embedding inclusive design and sustainability from the onset, putting people and the environment in the centre of the design process.
Ewa Kokott
Architect

Lucy West
Administrative Assistant
Lucy joined Feilden+Mawson as an Administrative and Marketing Assistant, bringing with her a strong foundation in communication and client service. Graduating with a First Class degree in Communication, Media and Culture, she has a keen eye for detail and a natural flair for organisation.
Her previous experience in a client relations role at a law firm has equipped her with excellent interpersonal skills and the ability to juggle competing priorities with ease. At Feilden+Mawson, Lucy supports the day-to-day running of the office alongside a broad range of responsibilities including project administration, marketing support and event coordination.
Lucy West
Administrative Assistant

Robert Lipinski
Architectural Assistant
Robert graduated with a degree in Interior Architecture and Design from the University for the Creative Arts in Canterbury. He has worked in the design and construction industries since 2018 bas a freelancer before he joined F+M, with experience in small residential projects, as well as accessible design adaptations for people with accessibility requirements.
Alongside previous work he has also undertaken a few product design projects.
Robert Lipinski
Architectural Assistant
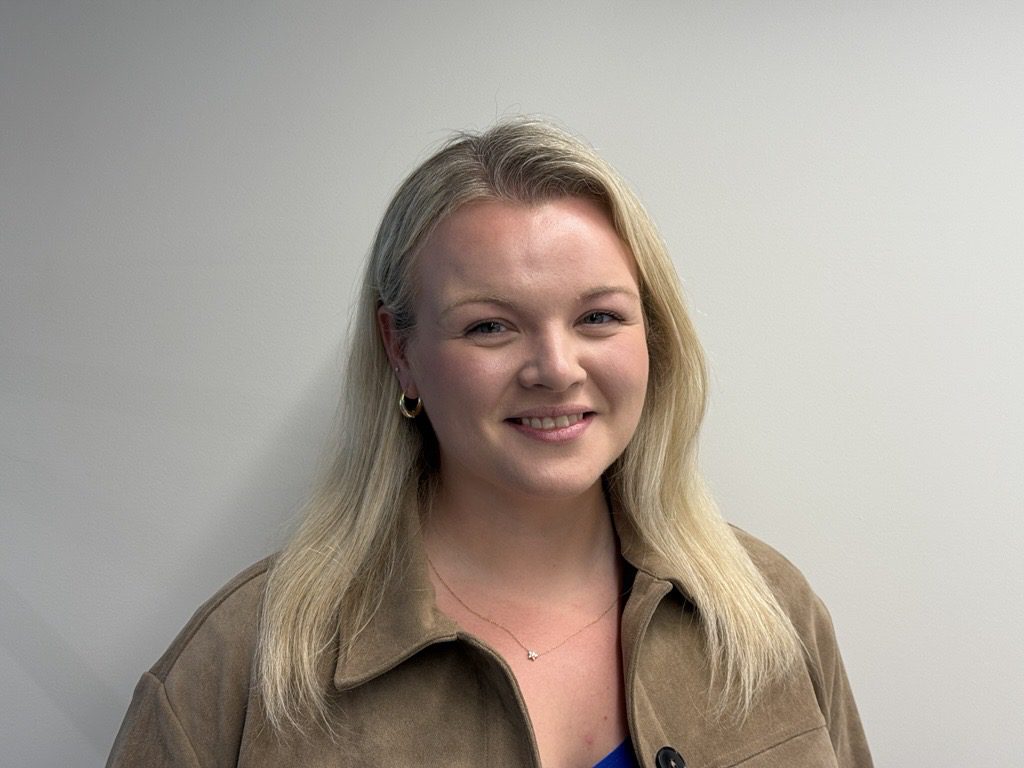
Frankie Duncanson
Architect
BA (Hons), PGCert, MArch, DipArch, ARB
Frankie specialises in residential architecture having worked on award winning schemes across the Southeast across multiple tenures and scales. She is a skilled and dedicated architect with a rigorous, creative approach to design and is passionate about the social responsibility of architecture, positively affecting communities through carefully considered design.
She has a broad experience of using BIM on large-scale residential schemes and enjoys applying her strong presentation, graphic and communication skills to achieve thoughtful design solutions.
Frankie Duncanson
Architect

Gordon Montague
Direct Consultant
DipArch SCA
Gordon specialises in both design and project delivery for historic buildings and sites. He has significant experience in both private and public sector work, including residential, commercial, hotel and leisure projects, and advises on the development of sensitive sites. His specialism is providing strategic advice on the development of historic sites, newbuild at historic sites, and developing historic
buildings.
Gordon Montague
Direct Consultant

Charlotte Evans
Architectural Historian
BA(Hons) MSt (Cantab)
Charlotte completed a Masters
degree in Building History at the
University of Cambridge. The course
combines British Architectural
History with practical tuition in
interpreting building fabric, including
researching, recording and surveying
historic buildings and structures.
Specialist areas include British
Architecture 1530-1660, Industrial
buildings and their conservation and
Post-War 20th Century Architecture.
Charlotte Evans
Architectural Historian

