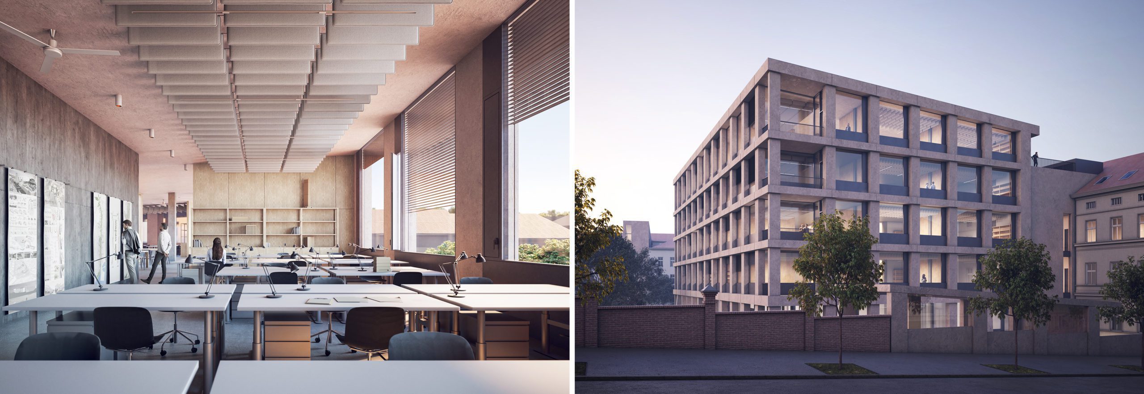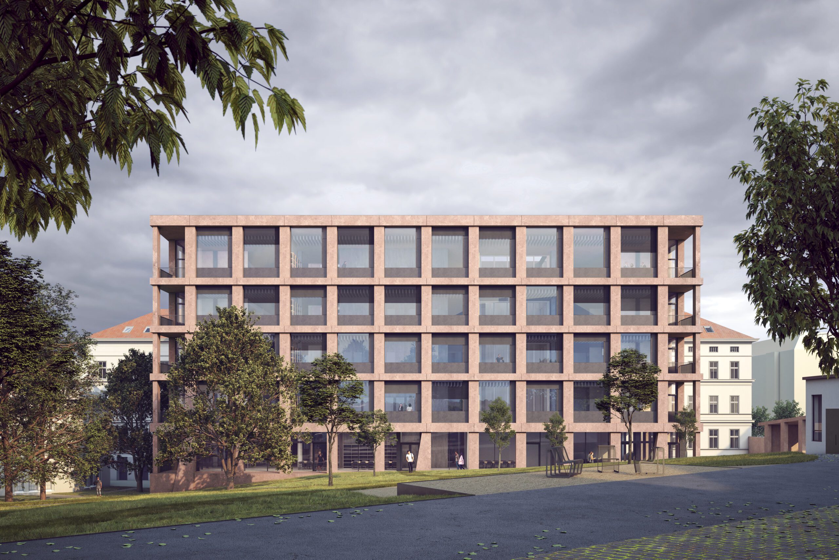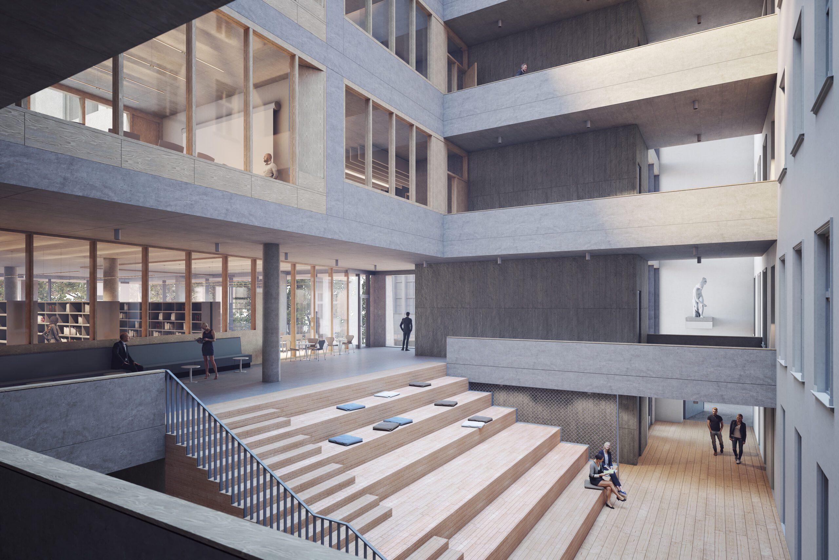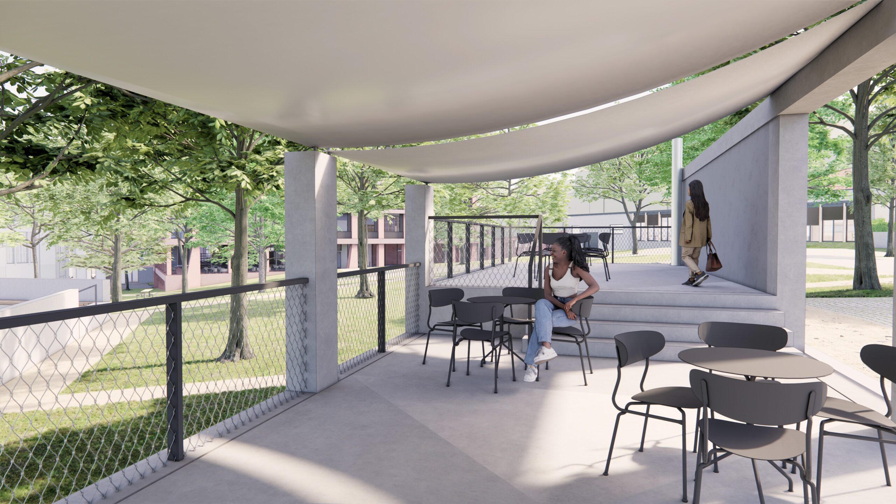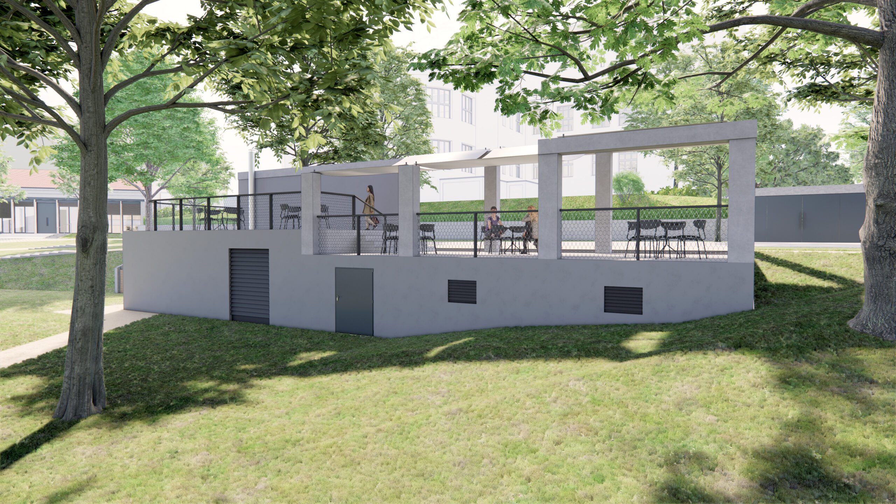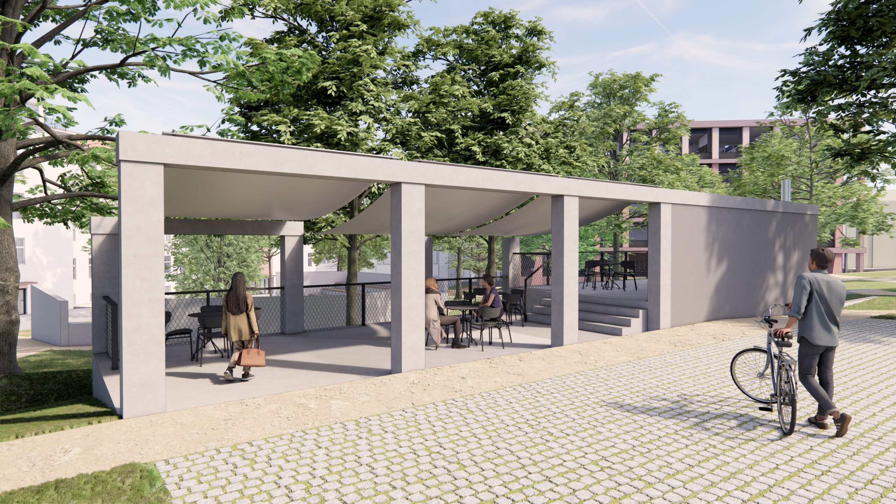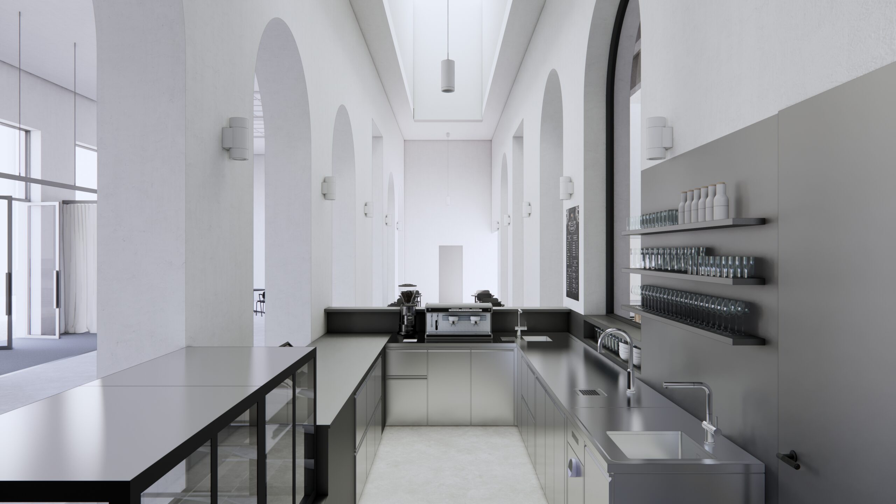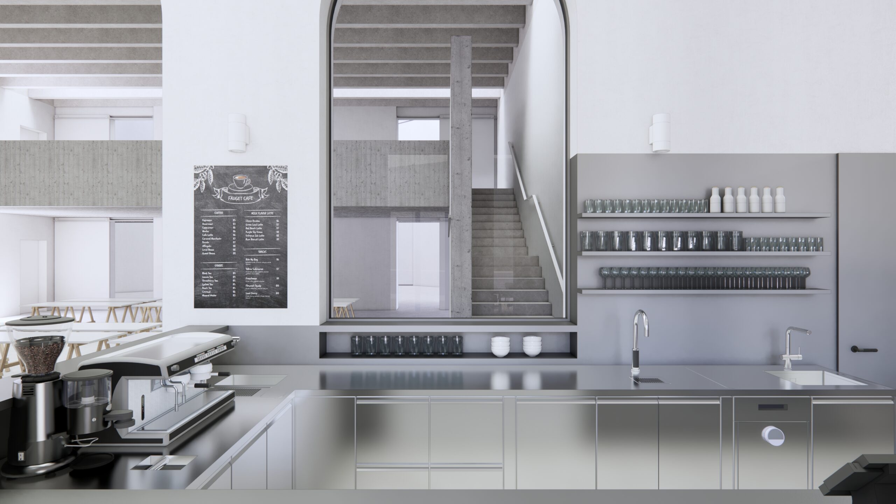Feilden+Mawson’s Prague office FAM Architekti have completed a new architecture study to transform a central Brno site with former 19th century army barracks into a new art and architecture campus.
Based on their winning competition scheme, the Brno University of Technology revised the brief to accommodate current and future needs and spatial requirements for their Faculty of Fine Arts and Faculty of Architecture. The objective is to locate the Faculty of Fine Arts and the Faculty of Architecture in the project site and create a vibrant and lively atmosphere for the academic community and the public near the historic centre of Brno.
Overall, the masterplan is centred on the central green space. The green island will become a social and working heart of the campus with many external working spaces, pathways, study and exhibition areas and will become a unique experimental public space within the city of Brno, in time filling with artwork from both faculties.

