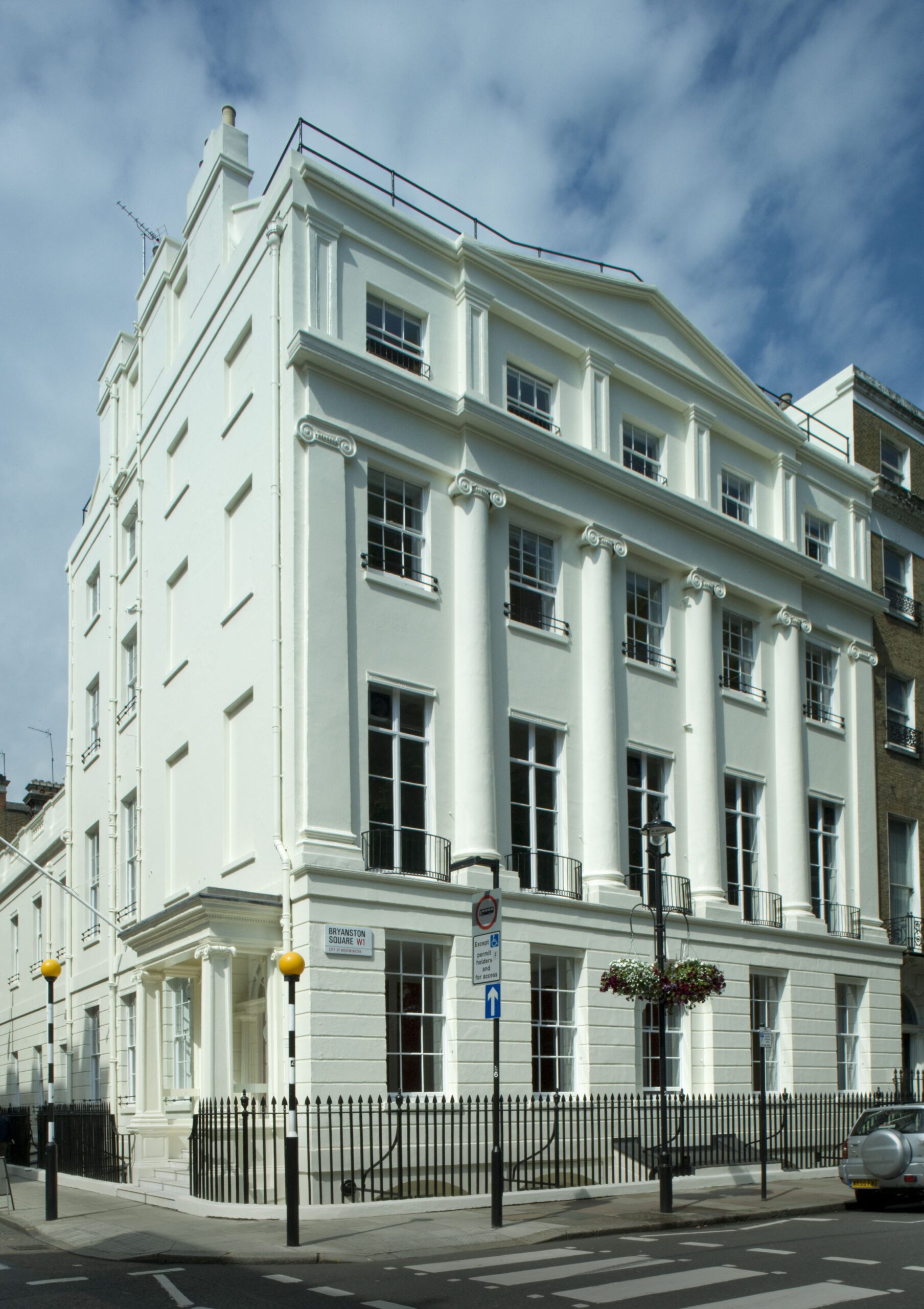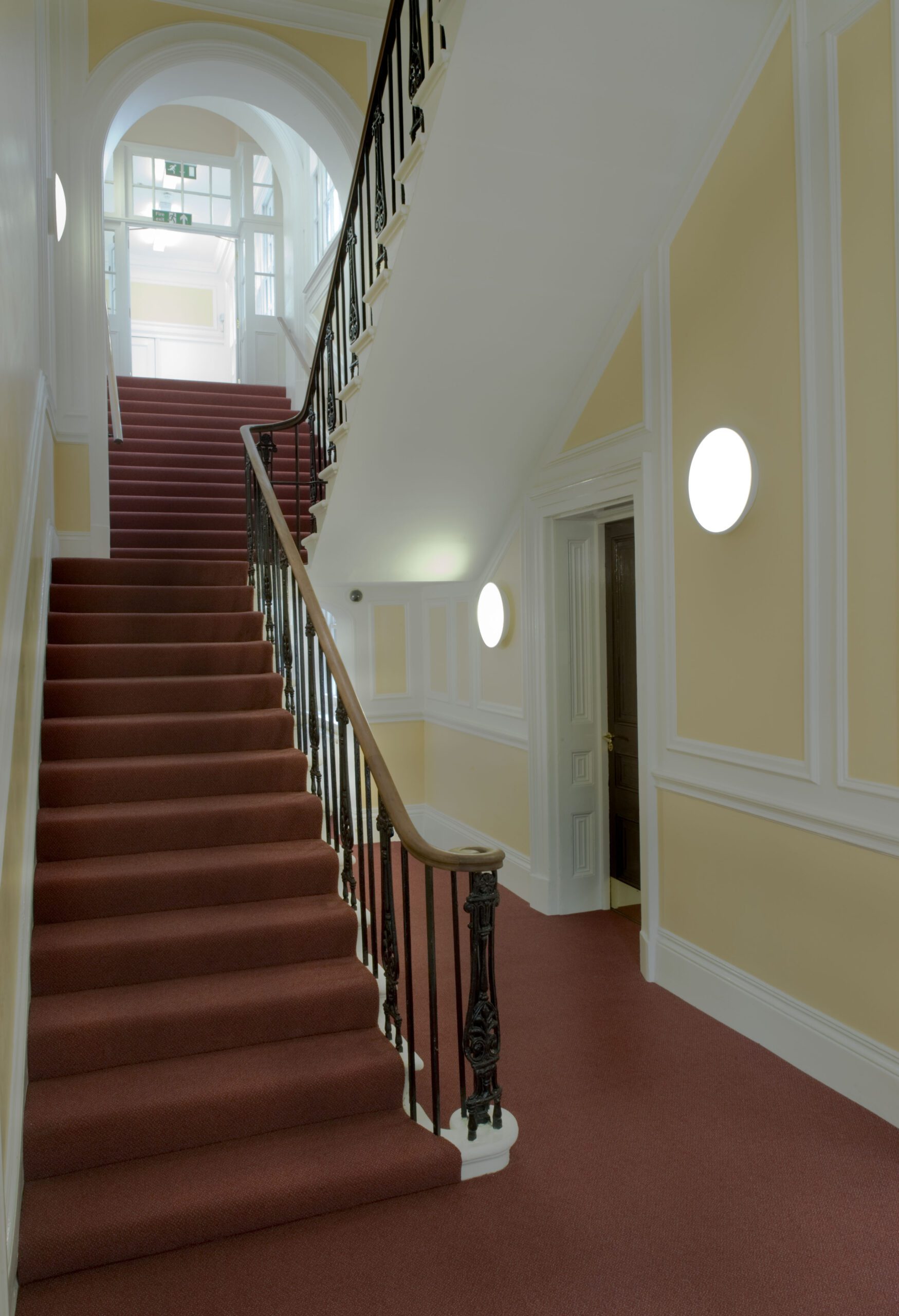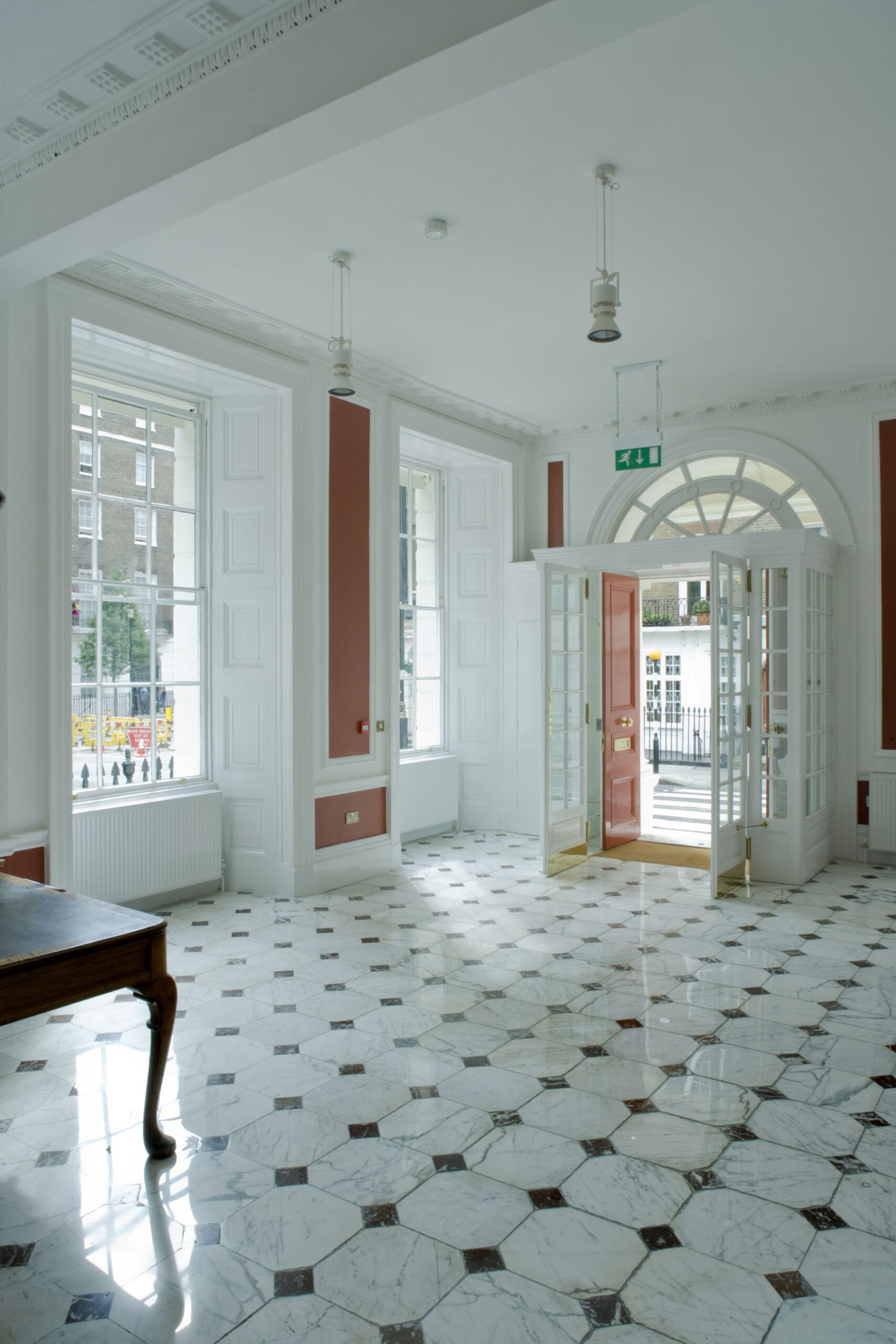Feilden+Mawson were appointed as the architect for the refurbishment of a large Grade II listed building on the corner of Bryanston Square, north of London’s Oxford Street. The building is used as a private boys school for 8 – 13 year olds for the Alpha Plus group.
The building posed many challenges as it had suffered the usual problems associated with properties that have been empty for some years. The upgrade includes a gymnasium on the first floor, as well as full access IT requirements, including smart screens and teaching platforms, laptop charging areas, lockers, full catering facilities, and soundproof music rooms and art rooms. Through careful negotiation with the local authority the building was successfully adapted, with allowances made for future expansion. All of the finishes, including paint colours, lockers, cubicals, and other elements were presented to a project board for sign off ahead of procurement and commissioning.
The project was successfully completed in a very short window of time to ensure that it was able to take on new students in its September. The addition of a school to this part of the Portman Estate brings fresh vitality to one of the most desirable locations in London’s West End.



