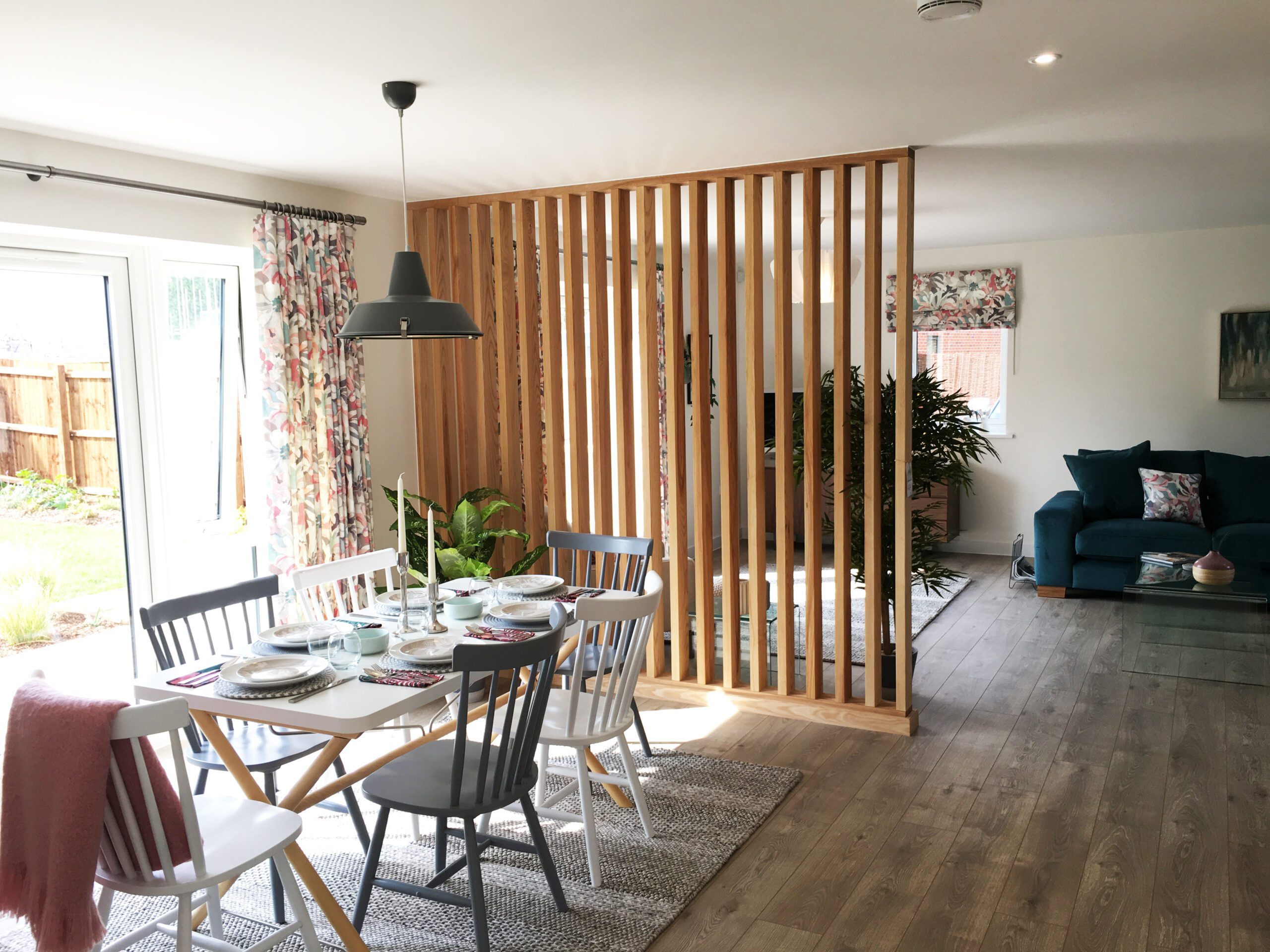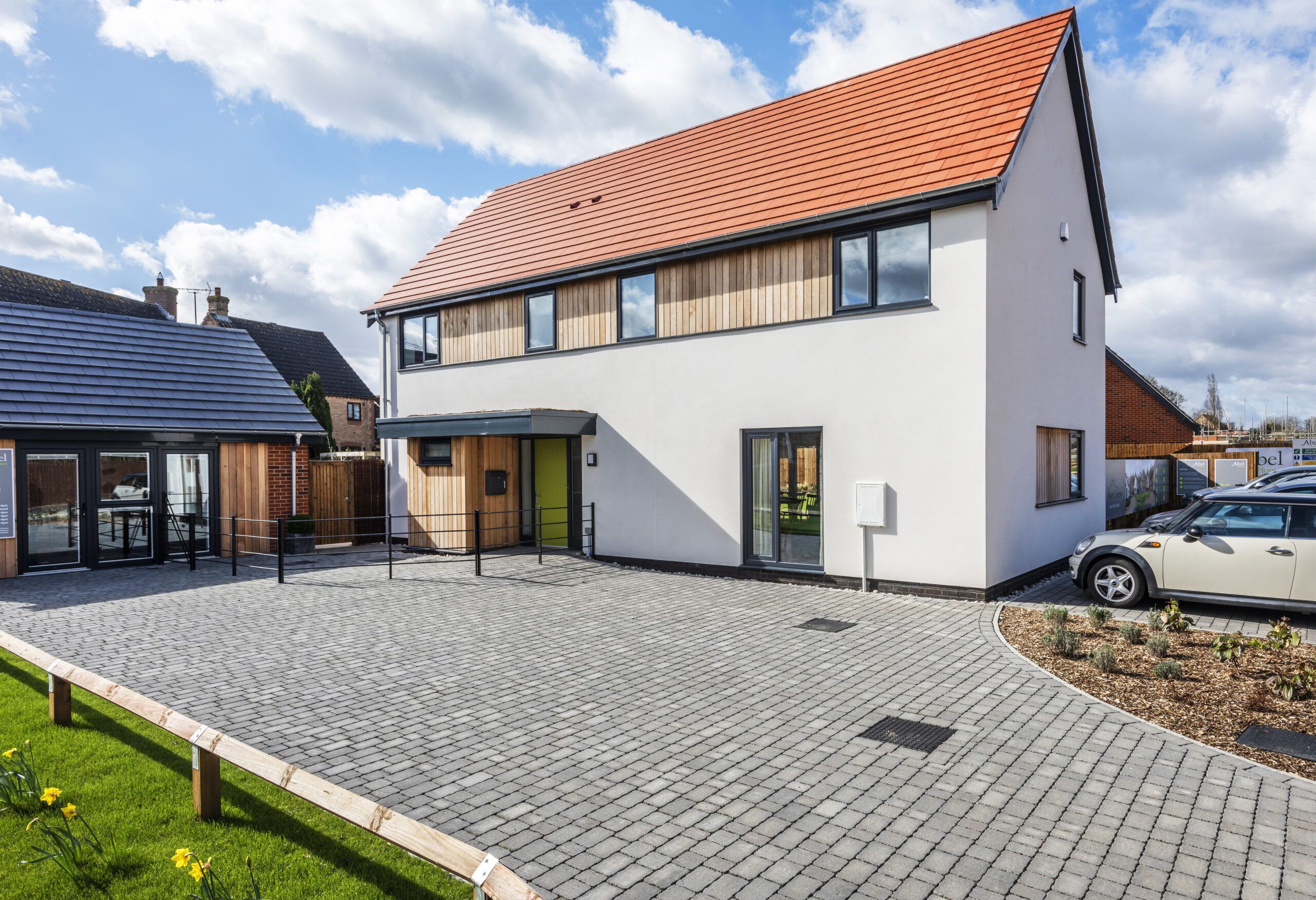Feilden+Mawson secured Outline Planning Permission for 98 new homes at Hare’s Green in Watton, followed by a Reserved Matters application. The masterplan delivers a well-balanced mix of one- to four-bedroom homes, including bungalows, houses, and apartments, with 78% designated as affordable housing.
Designed to respect its setting on the town’s edge, the scheme carefully integrates with the rural surroundings. Four distinct green spaces shape the layout, enhancing both biodiversity and the sense of place while creating natural wayfinding through the site.
Sustainability is at the heart of the development, with a focus on energy efficiency and long-term resilience. Homes incorporate features such as triple glazing, underfloor heating, and photovoltaic panels to achieve high environmental performance. The architectural approach reflects the local character, ensuring the new neighbourhood sits comfortably within its surroundings.


