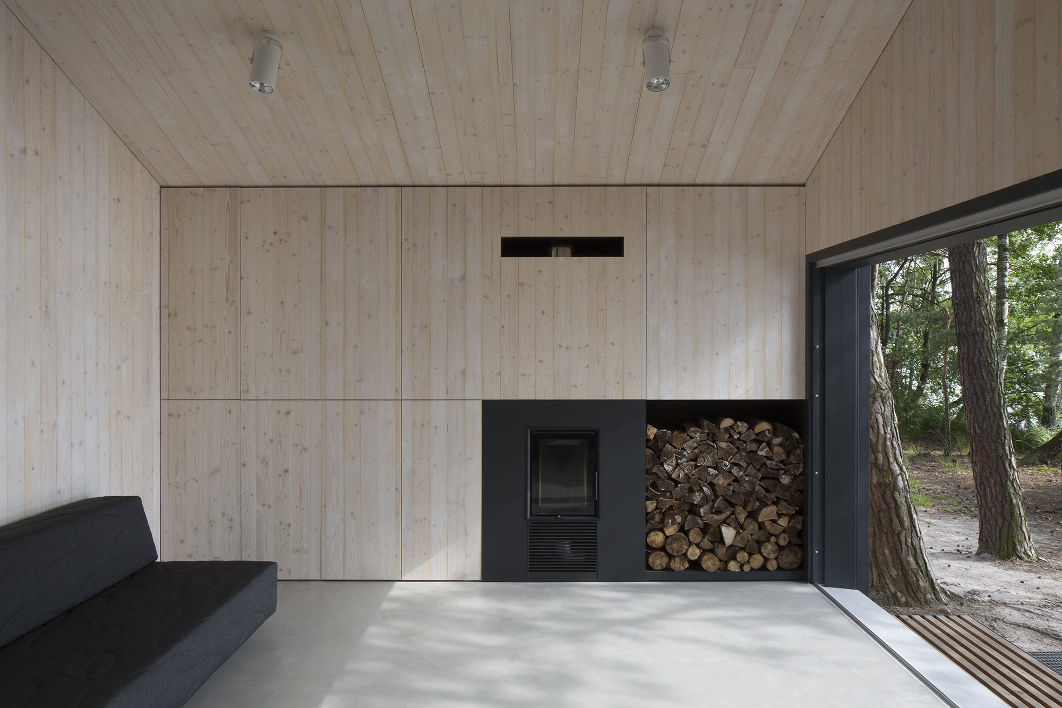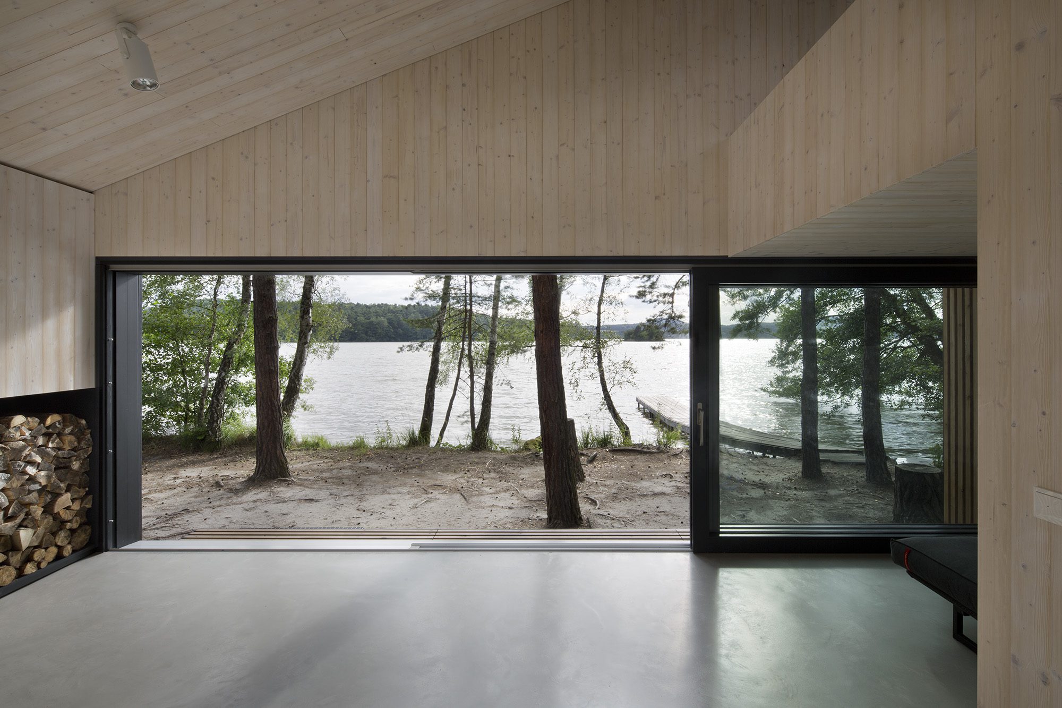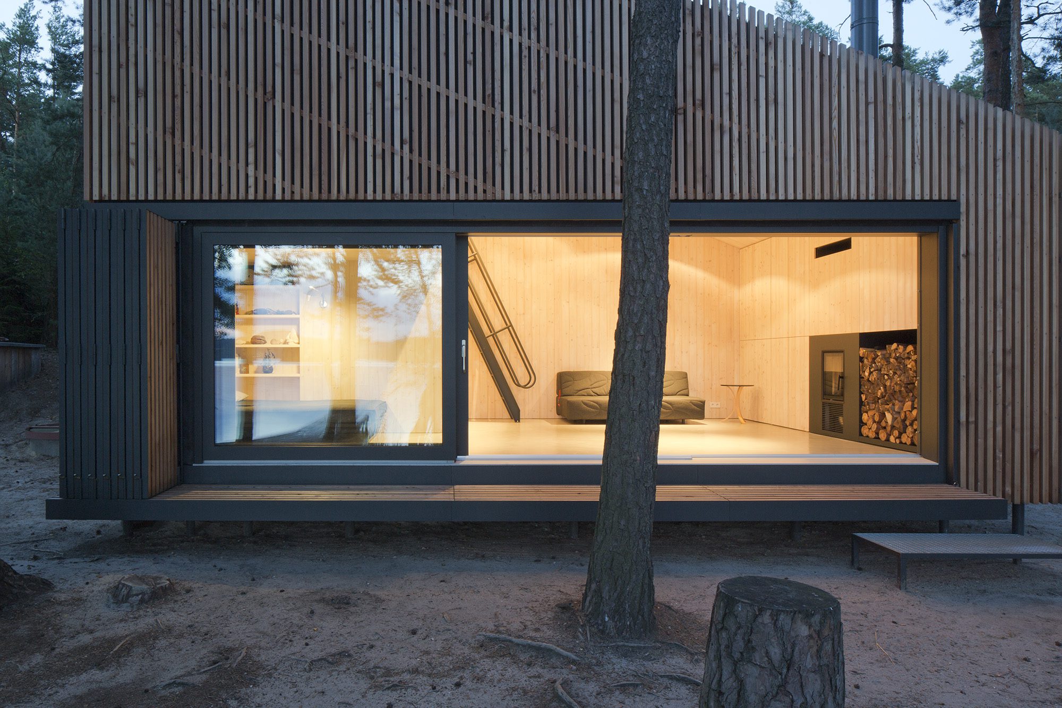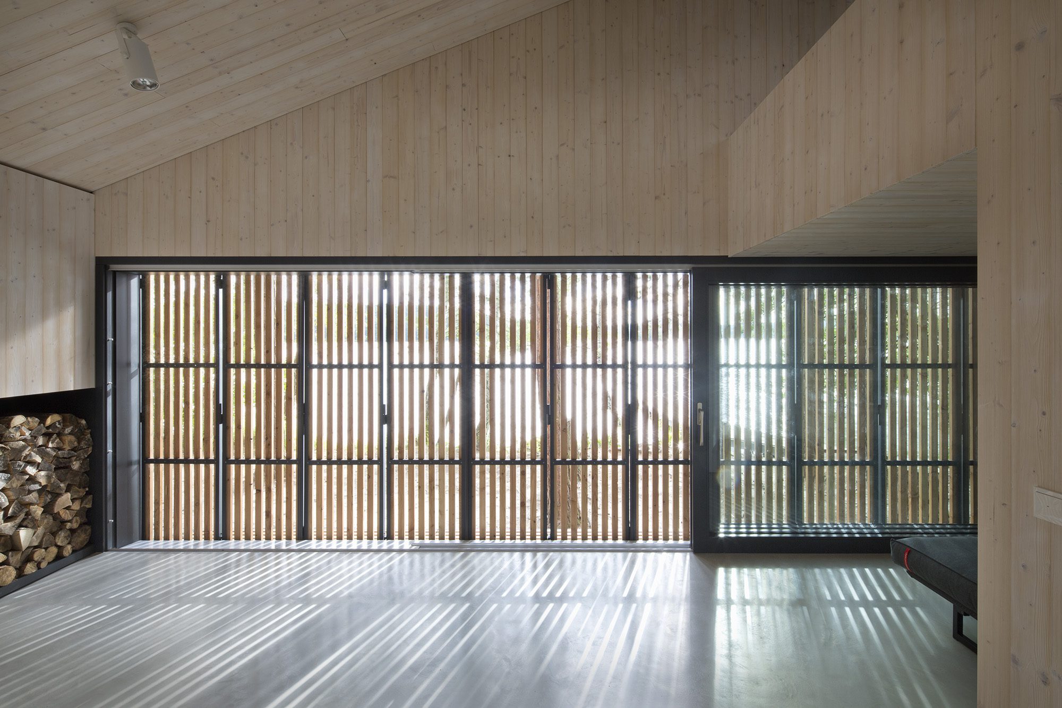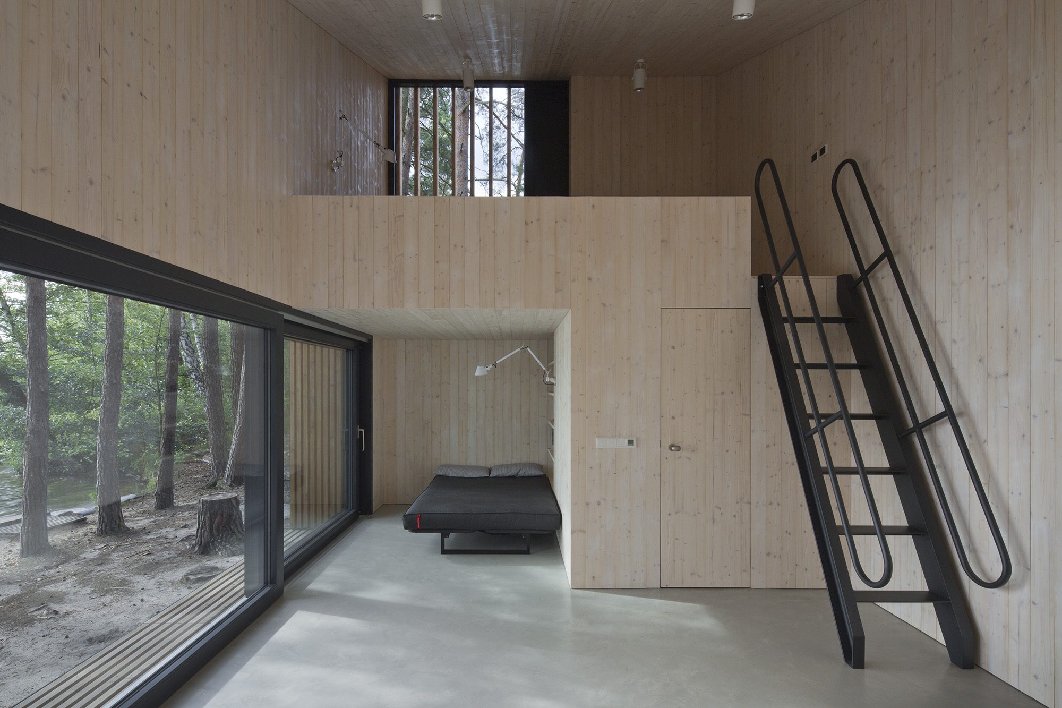The replacement of an old cabin on a lake shore in Northern Bohemia respects the unique natural character of the site and follows the cabin's original outline. The brief of the project was to provide an all year round retreat for the clients' yachting passion, with minimum typology and maximum visual connections to the lake and the surrounding pine forest. The single pitch is a result of internal spatial planning as well as the relationship to the lake – shore axis represented by the mooring pier as a principle access point.
The interior of the cabin is accessible through the large window opening and is designed as a continuous space open to the roof. The tall end includes a sleeping gallery with a compact black box underneath containing minimal kitchen, toilet and shower facilities. The continuity of the interior is enhanced by the unifying jangled timber cladding sealed in white oil finish, which gives it a feeling of a cave like retreat.
Awards
Won: Grand Prix 2015 National Architecture Prize
Honorable Mention: Hauser Award - Best Houses in Europe 2016
Finalist: Czech Architectural Award 2017
Nominated: Mies van der Rohe Award - Europen Union Prize for Contemporary Architecture
Nominated: Piranesi Awards

