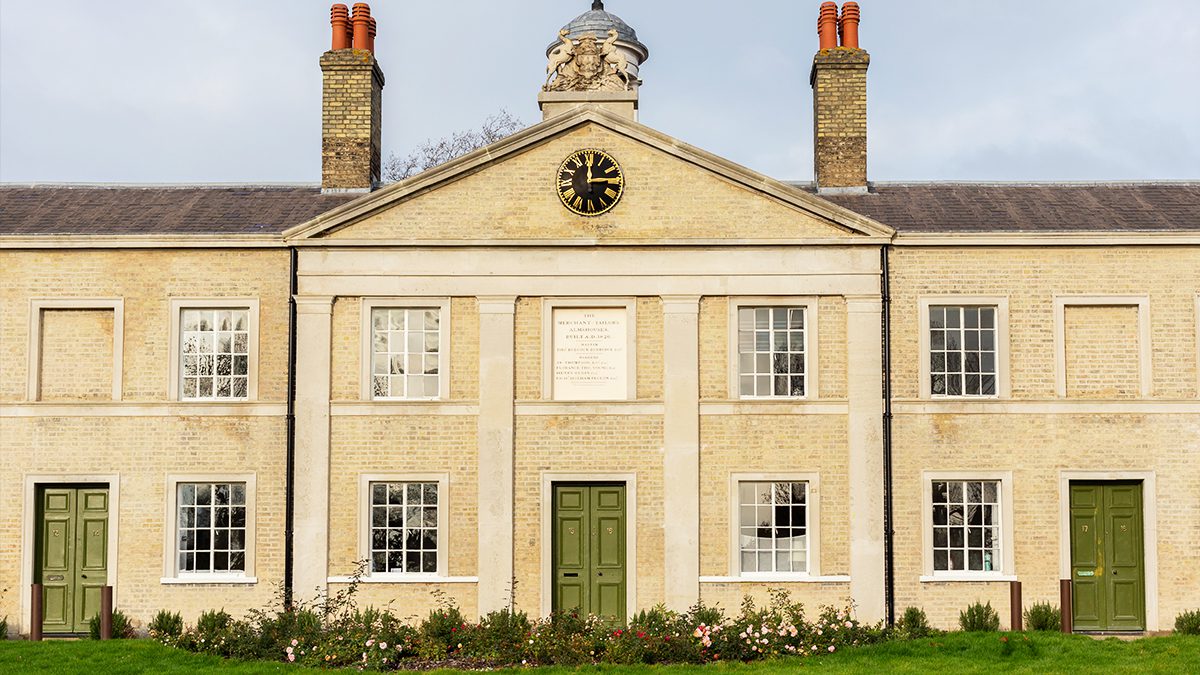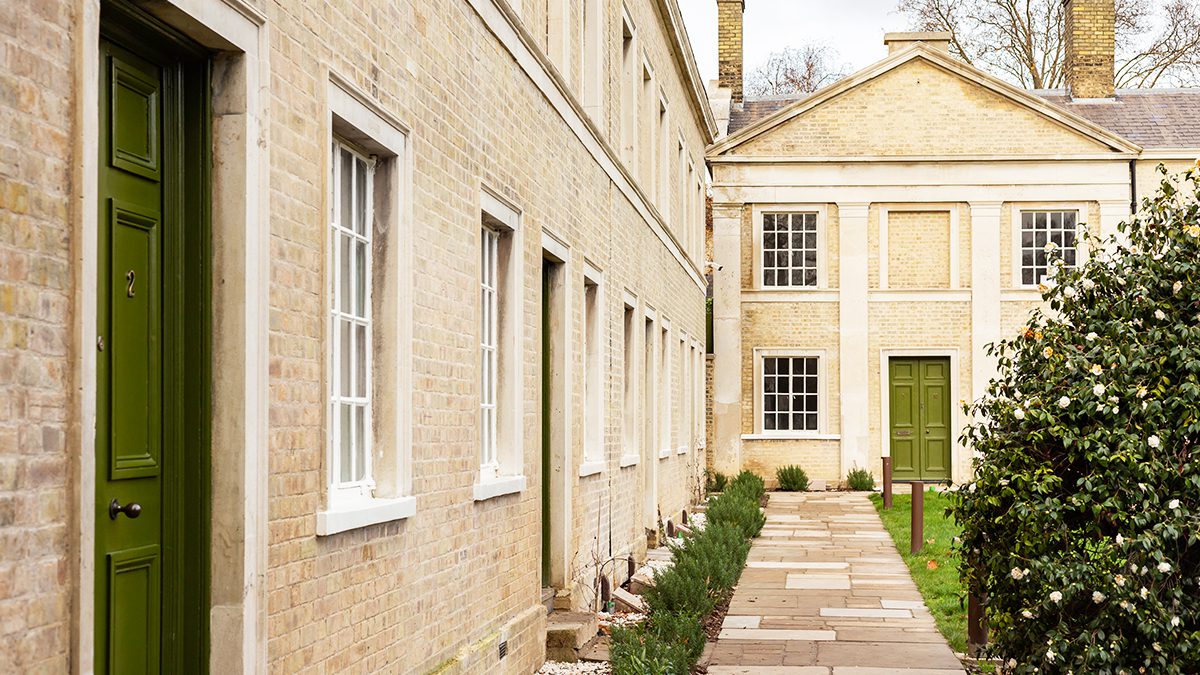Feilden+Mawson were appointed as conservation architects to refurbish the 19th century grade II listed almshouses, as well as to design new adjoining houses.
The aim of the refurbishment was to bring the almshouses up to 21st century standards, whilst retaining the features that made them such iconic heritage buildings. As such, it was imperative that we designed the buildings with the original function in mind, these being buildings where community was a focus, where residents had space to interact with one another and the space around, and where they could feel proud to be.
In part, this was achieved by joining together the original units in sets of twos to form 19 new units in a U-shape around the historic shared garden, retaining that sense of community. All houses were also provided with rear courtyard gardens, providing the requisite space for family life. The houses and space have not lost any sense of their original context, merely being updated to fit the requirements of 21st century life. The new build houses have also been sympathetically inserted into the original site, ensuring that they did not impact the trees and parkland setting which are so important to the character of the area.


