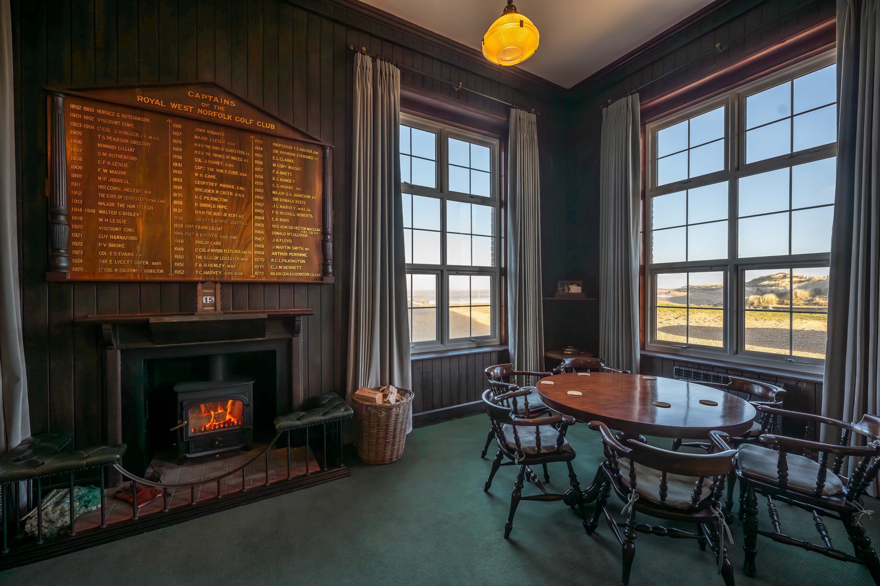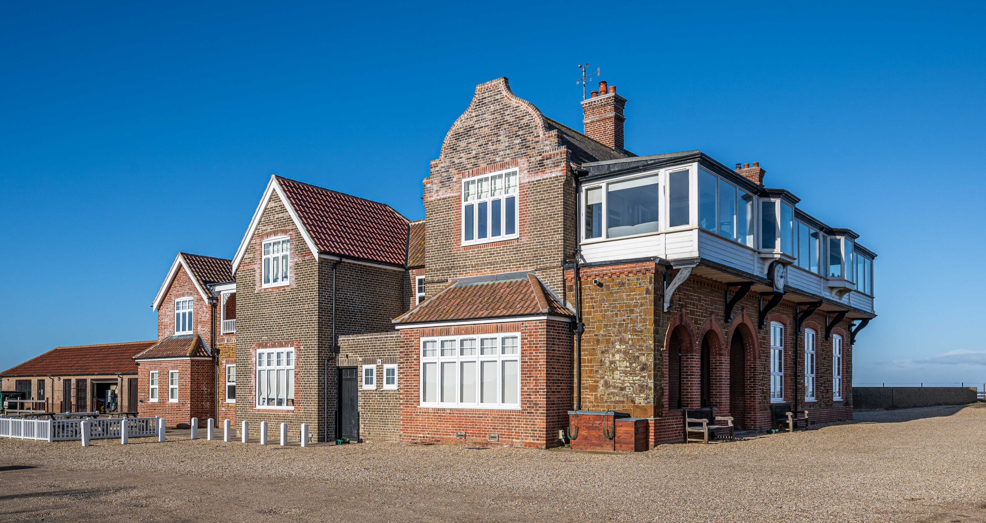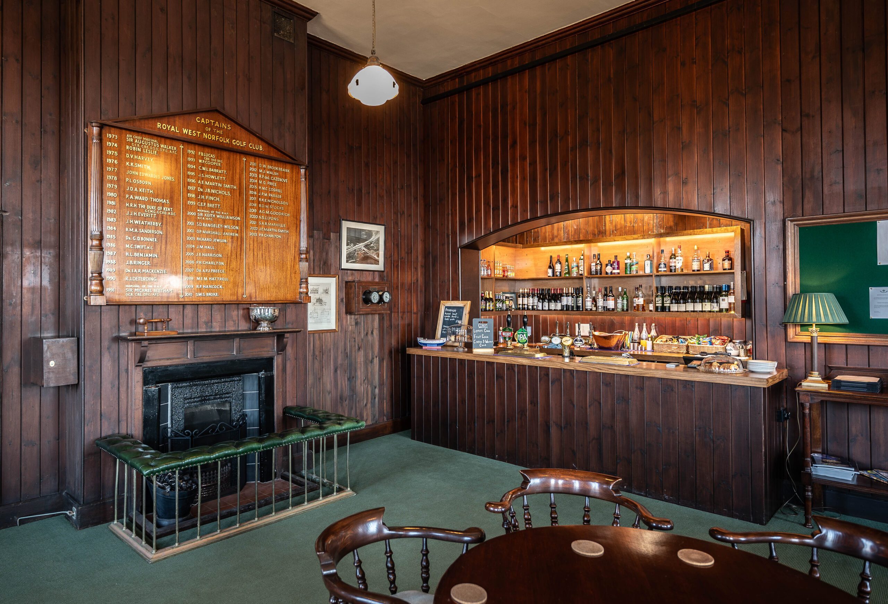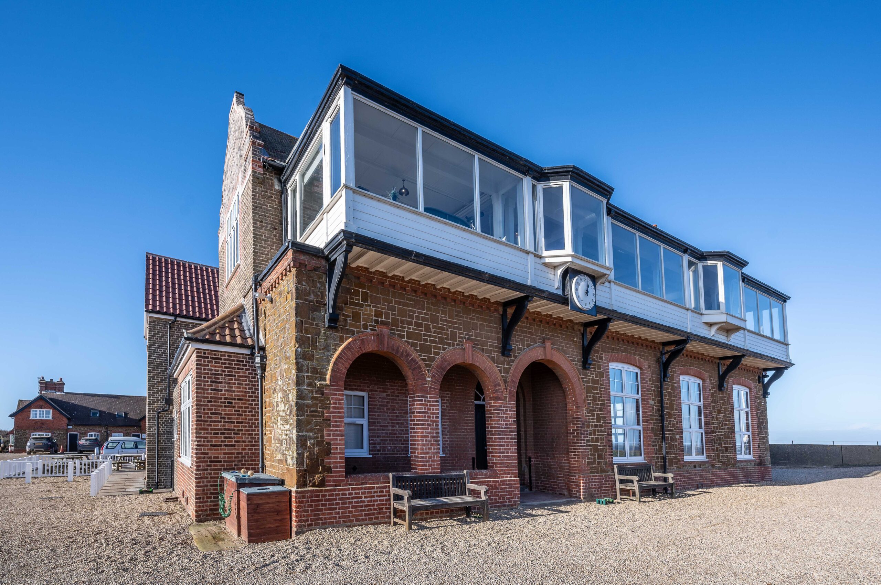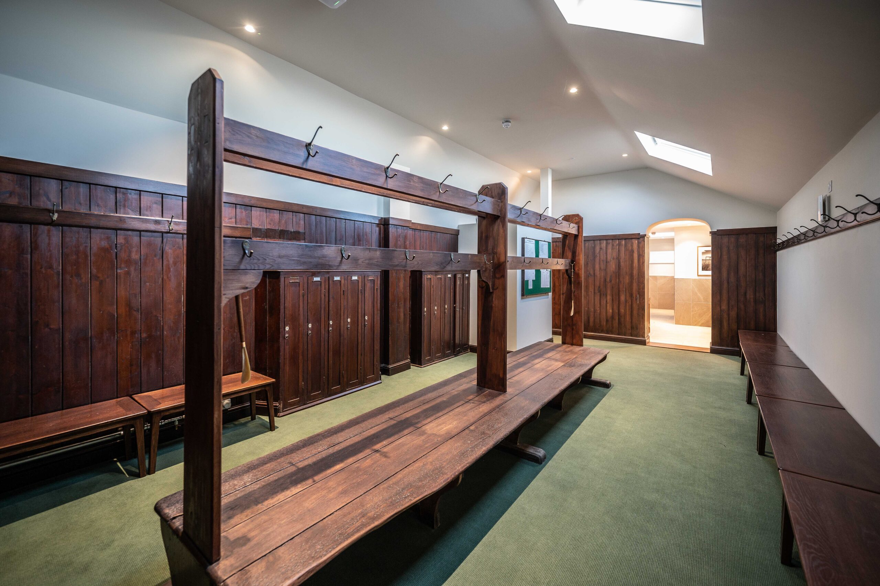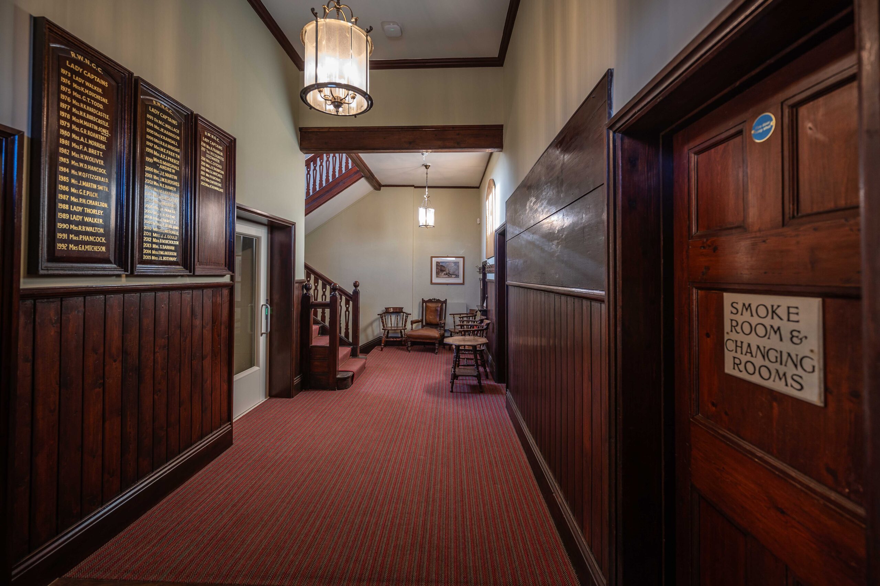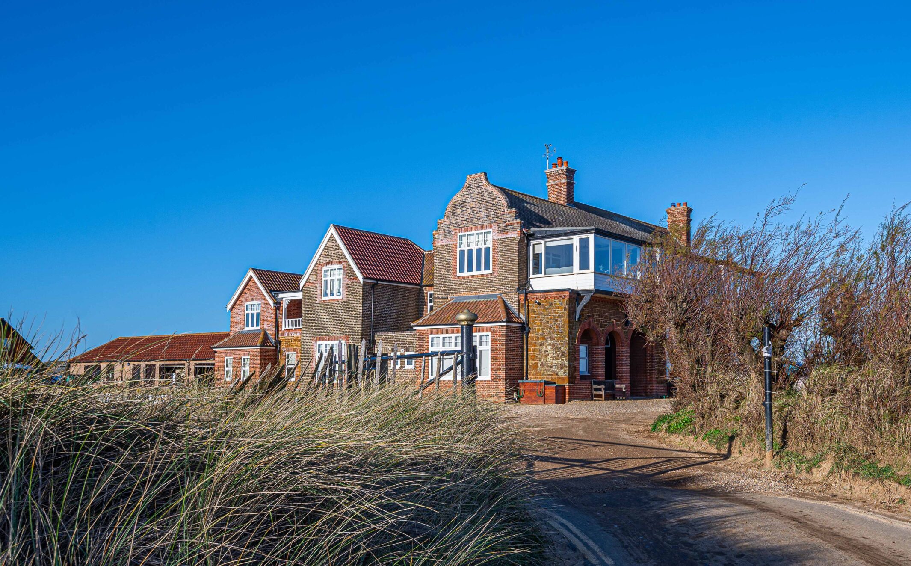Feilden+Mawson was appointed to modernise and extend the clubhouse at Royal West Norfolk Golf Club, balancing functionality with its rich heritage. The project involved selective demolition, sensitive extensions, and internal reconfiguration to enhance accessibility, flood resilience, and member experience.
Retaining the distinct Brancaster character, the new extensions complement the original clubhouse with Norfolk Carr-Stone, decorative arches, and red and brown brickwork, ensuring a seamless integration of old and new. A relocated service yard and new golfer’s entrance improve both circulation and aesthetics, while reconfigured interiors provide modernised changing rooms, a larger kitchen, a new members’ card room, and upgraded office spaces. The Smoke Room bar was carefully expanded, preserving its historic charm.
Flood resilience was a key focus, with stormproof glazing, flood barriers, and relocated openings mitigating future risks. Sustainability was prioritised through the reuse of materials, concealed new services, and efficient heating via heat pumps and LPG. A passenger lift, stairlift, and improved W.C. facilities ensure full accessibility.
With thoughtful design and careful craftsmanship, this transformation enhances the clubhouse’s practicality while preserving its character—securing its legacy for future generations. The result is a clubhouse that feels both timeless and forward-looking, earning resounding praise from members.
Images by Sarah Toon

