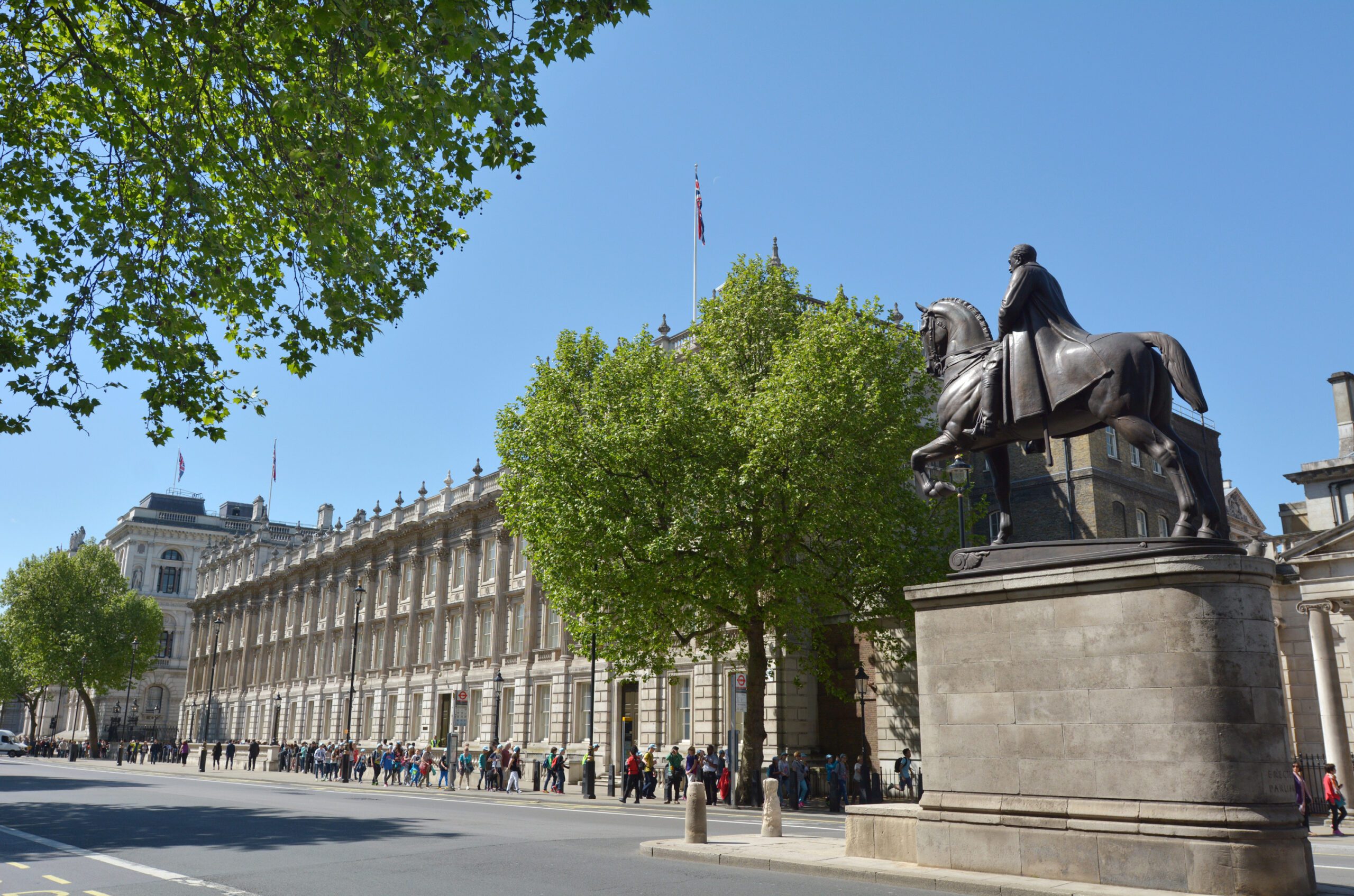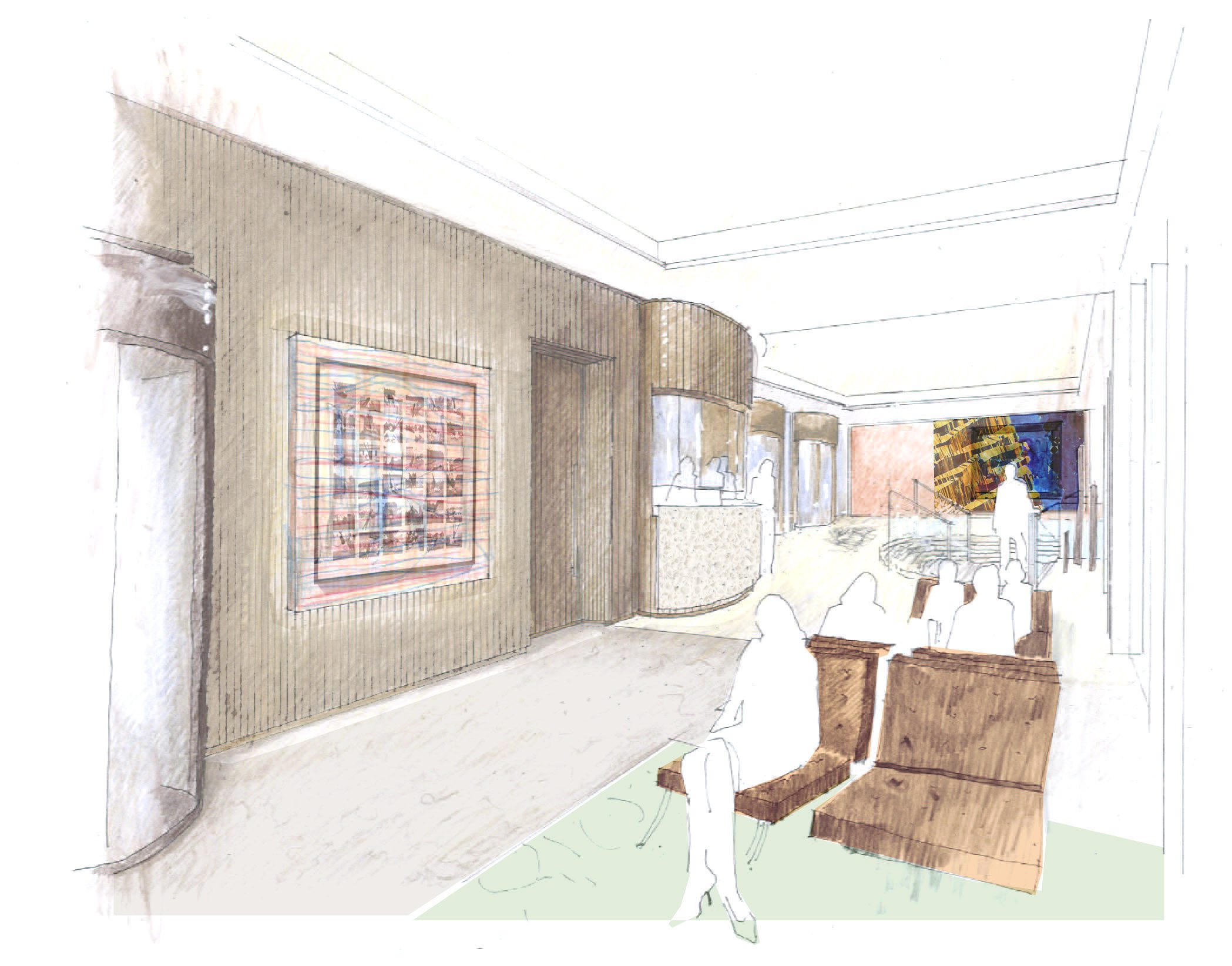Feilden+Mawson are delivering 11,850m² of phased, renovated workspace for the Cabinet Office. The scheme involves taking 1960s areas back to the frame and facade, while the historic interiors of 16th, 18th and 19th centuries are sensitively restored to the Grade I listed buildings.
The energy efficiency and sustainability of the buildings have been increased with inventive ways of inserting new IT, power, air conditioning with chilled beams and increased thermal mass into the sensitive interiors, while preserving the historic fabric and incorporating the security requirements. The buildings now provide areas of open plan office space, a large reception, a restaurant and a cafe with improved circulation.


