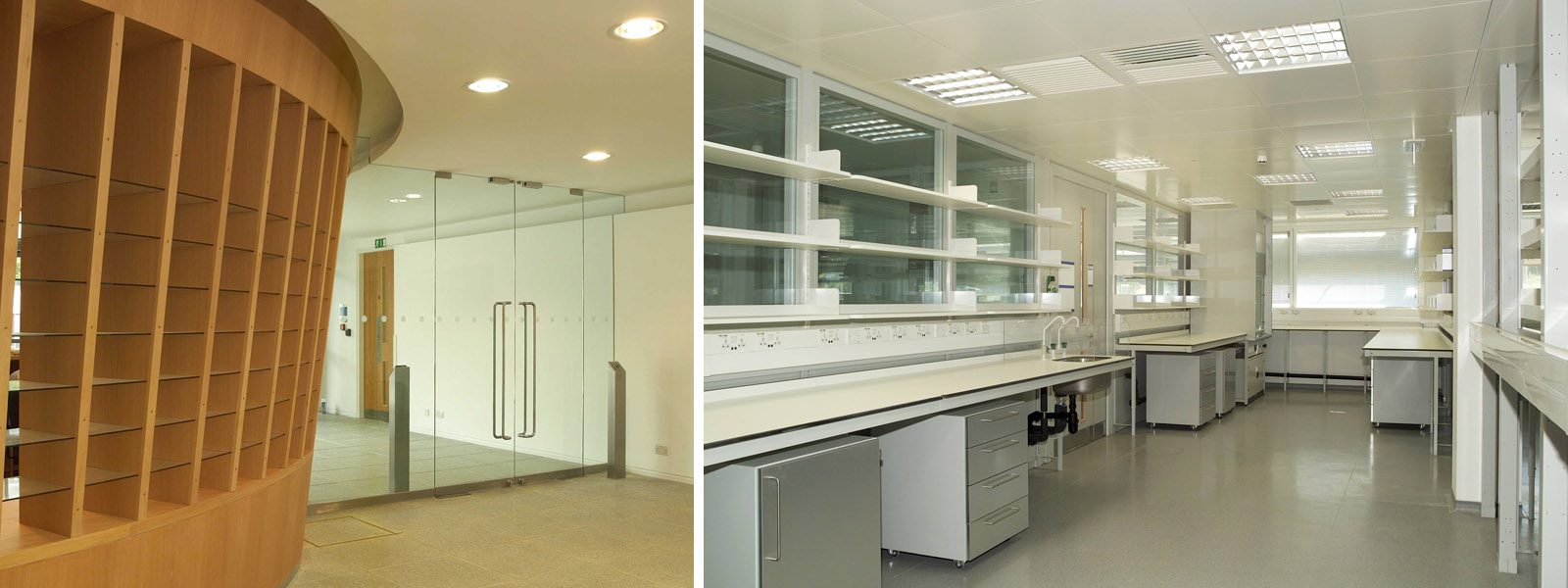The building accommodates two floors of laboratories, support rooms and scientific office space, planned both side of an atrium that provides a meeting and relaxation space. The basement level provides a library and archive area, as well as workshops and stores.
The site is serviced from a small basement plant room, with the main services area on the roof located either side of the atrium.

