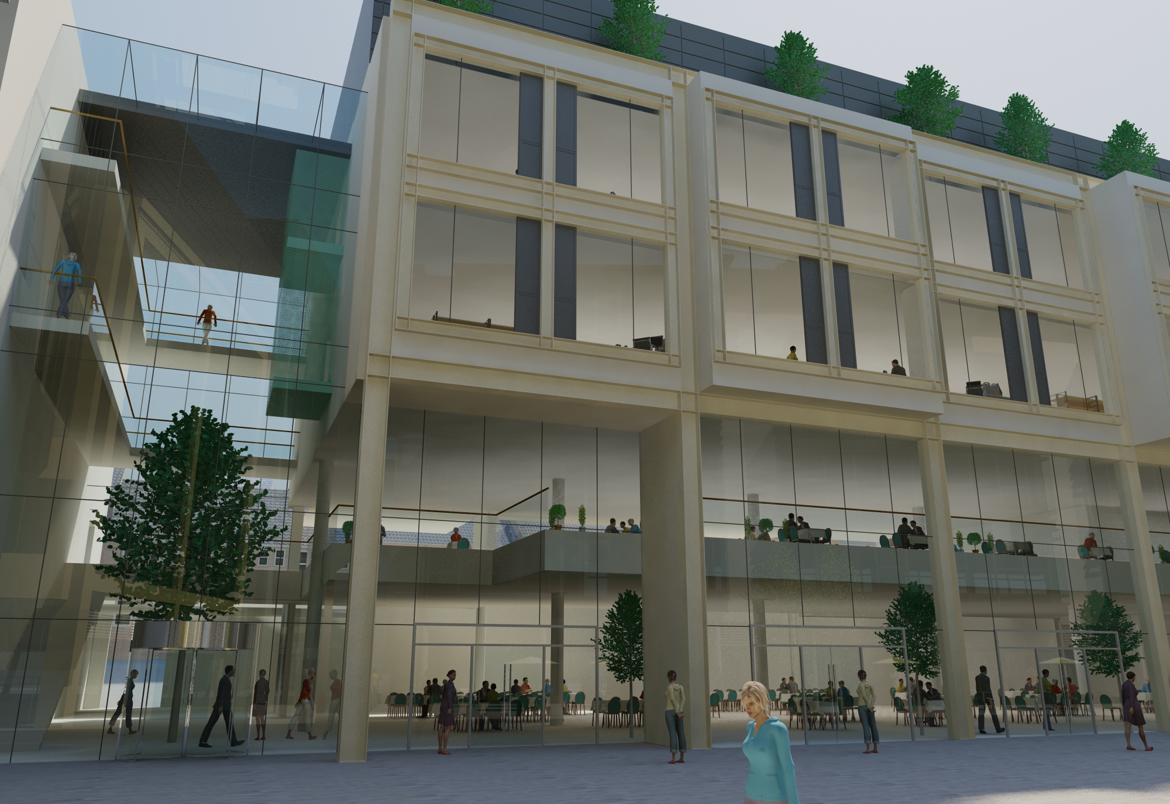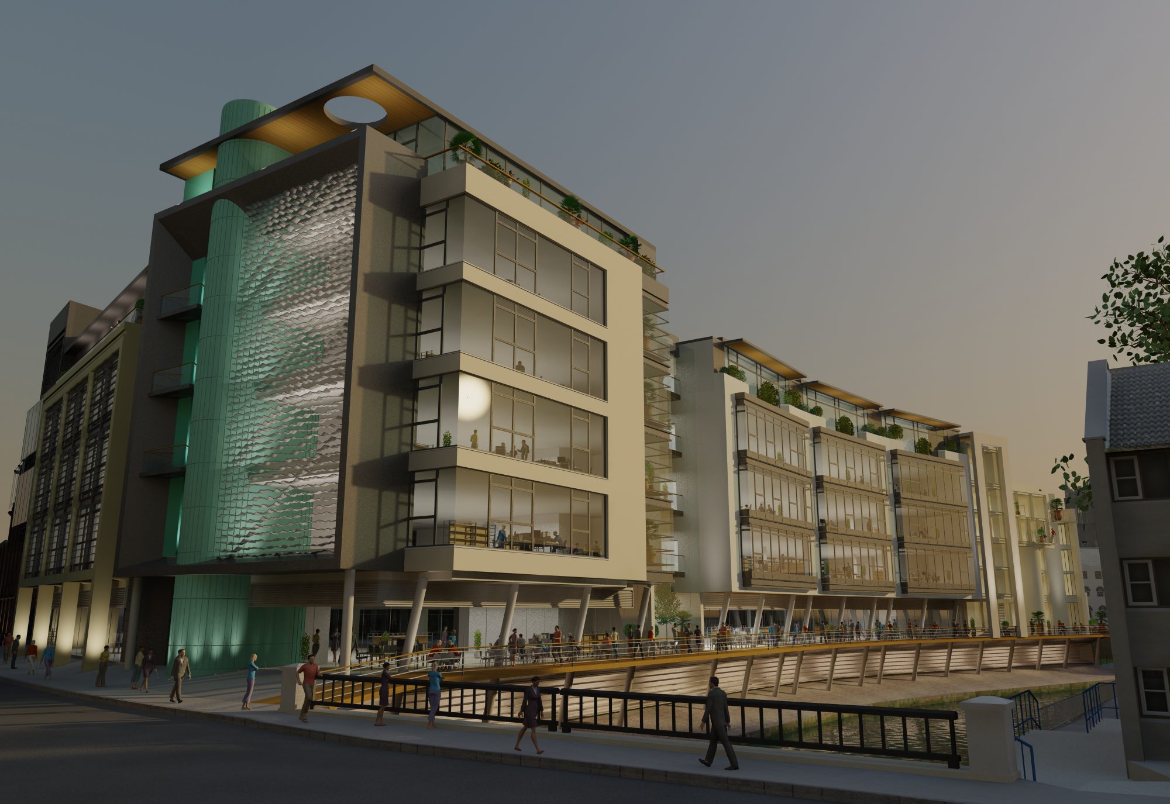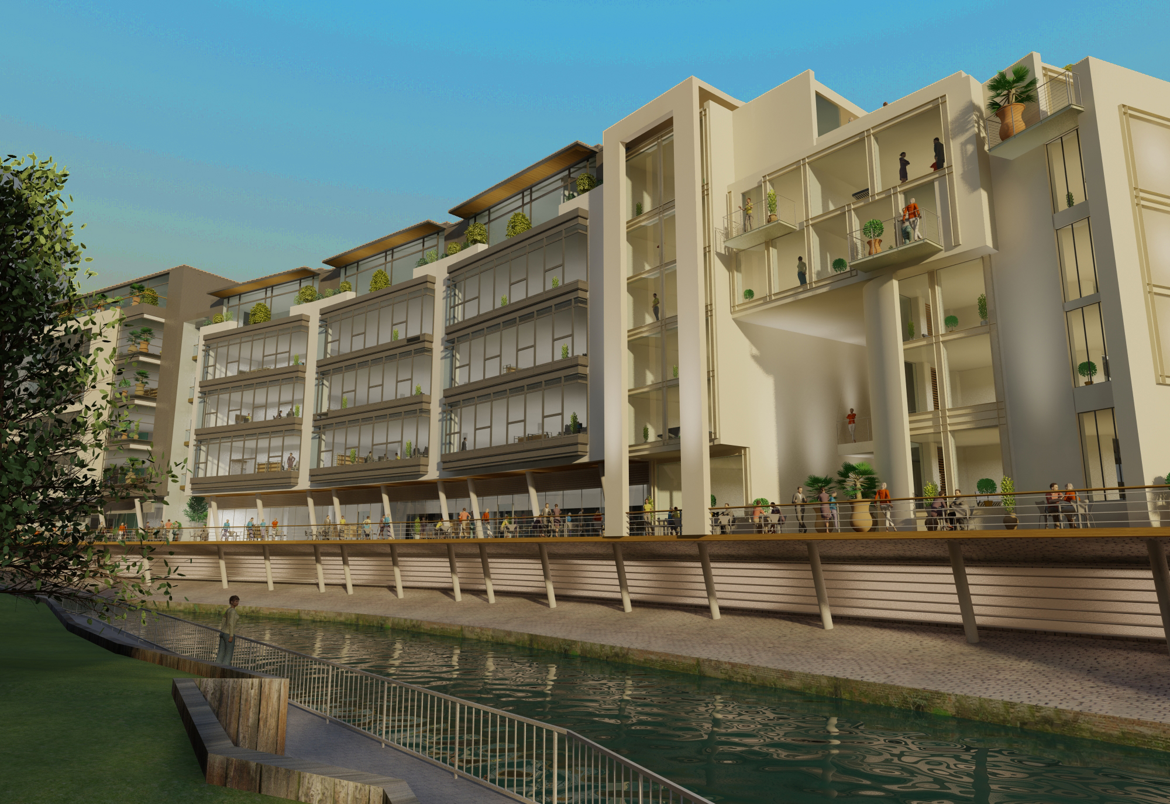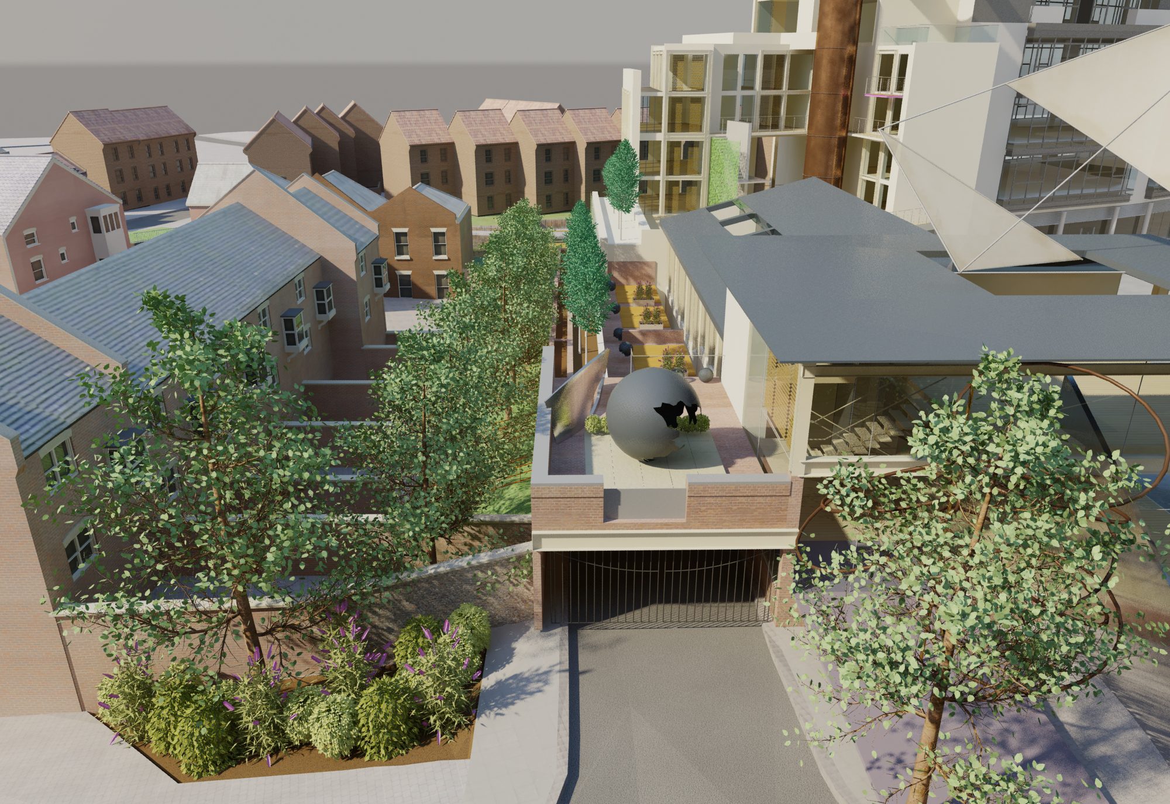This redevelopment project was designed to transform the former electricity board brownfield site in the heart of Norwich into a new 250,000ft2 mixed use development. Bounded to the north by the River Wensum and to the east by Duke's Street, the 2.1 acre site design included commercial retail, restaurants, residential and contemporary art gallery. The scheme aimed to provide new courtyards, thoroughfare and sculpture park using materials and colours that reflected the culture and fabric of Norwich.
Designed to be eco-friendly with an innovative centralised energy system, the development incorporated the issue of sustainability at it's core.




