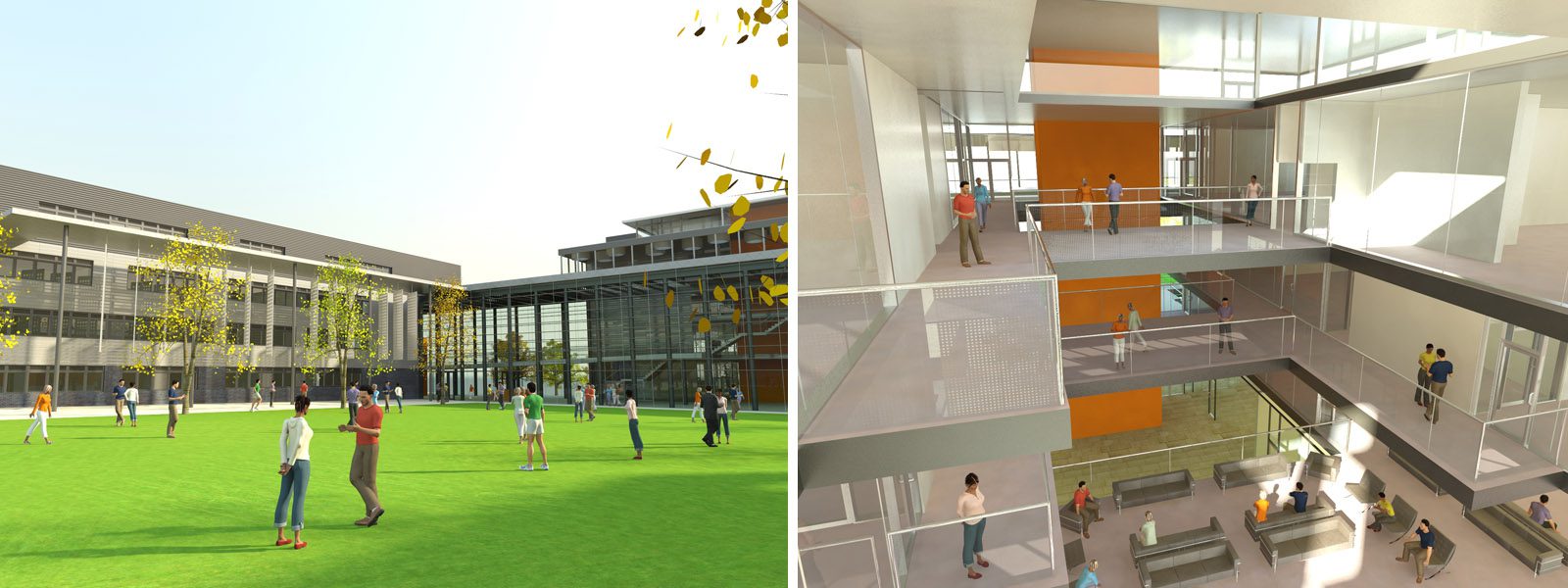Feilden+Mawson created a design for the continued redevelopment of the existing College campus, with a masterplan and new complex of buildings receiving detailed planning approval in 2009.
The site constraints include a number of existing buildings, which cannot be removed until the new ones are complete. New buildings will include a major "hub" complex, incorporating a learning resources centre, archive and IT facilities, lecture theatre, study, seminar space, student common rooms, refectory and training restaurant. Elsewhere, new facilities will include teaching spaces for hairdressing, health and beauty therapies, art/design/sculpture, care and foundation studies, a new business/laboratories start-up building, upgraded maritime training, administration and human resources centre and computer technology teaching space.

