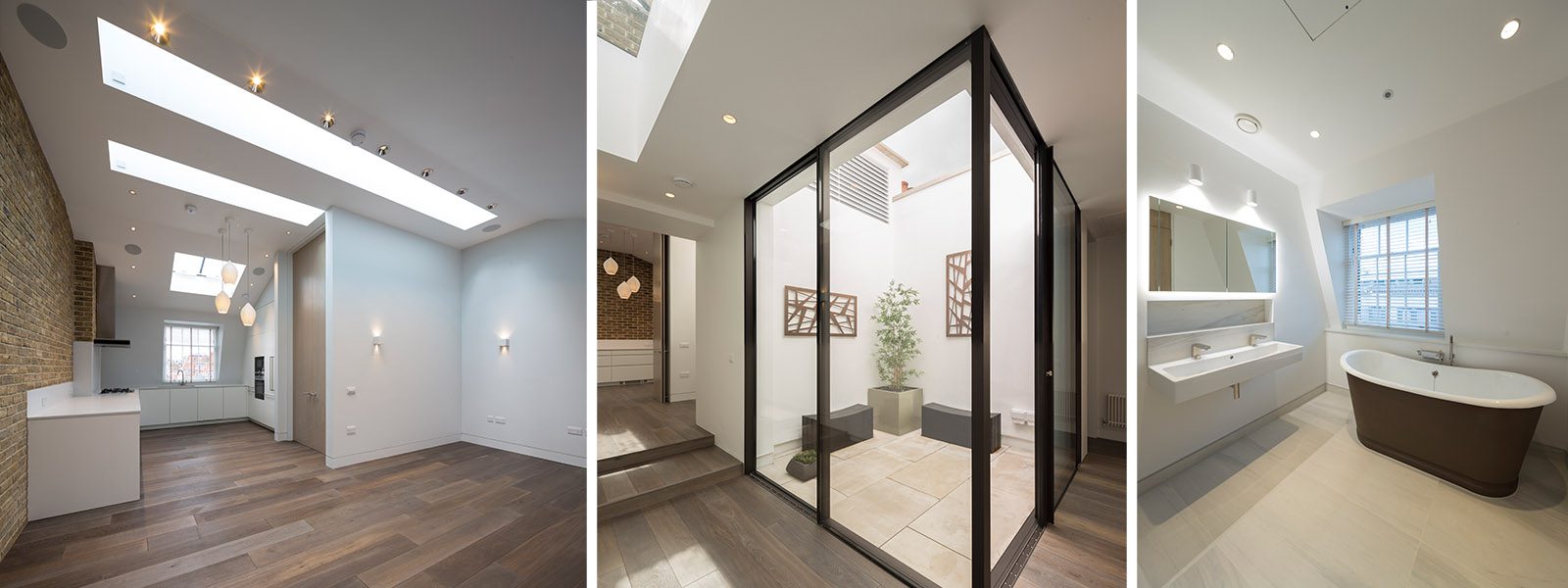As the building is located within a conservation area, with strict guidelines for acceptable development, it was mandatory that the 130m2 extension, from the outside, looked as though it had always been there. Using this familiarity as a starting point, the interior of the extension was conceived as the antithesis of a Georgian building, fully embracing modern and contemporary design.
The addition, cloaked externally in traditional a lead roof, brickwork and slates, is part supported by a floating steel deck above an existing retained roof to allow for services to be brought into the new build area. Innovatively, these run vertically up the front of the building from street level, within a rain water pipe, in response to the historic setting.

