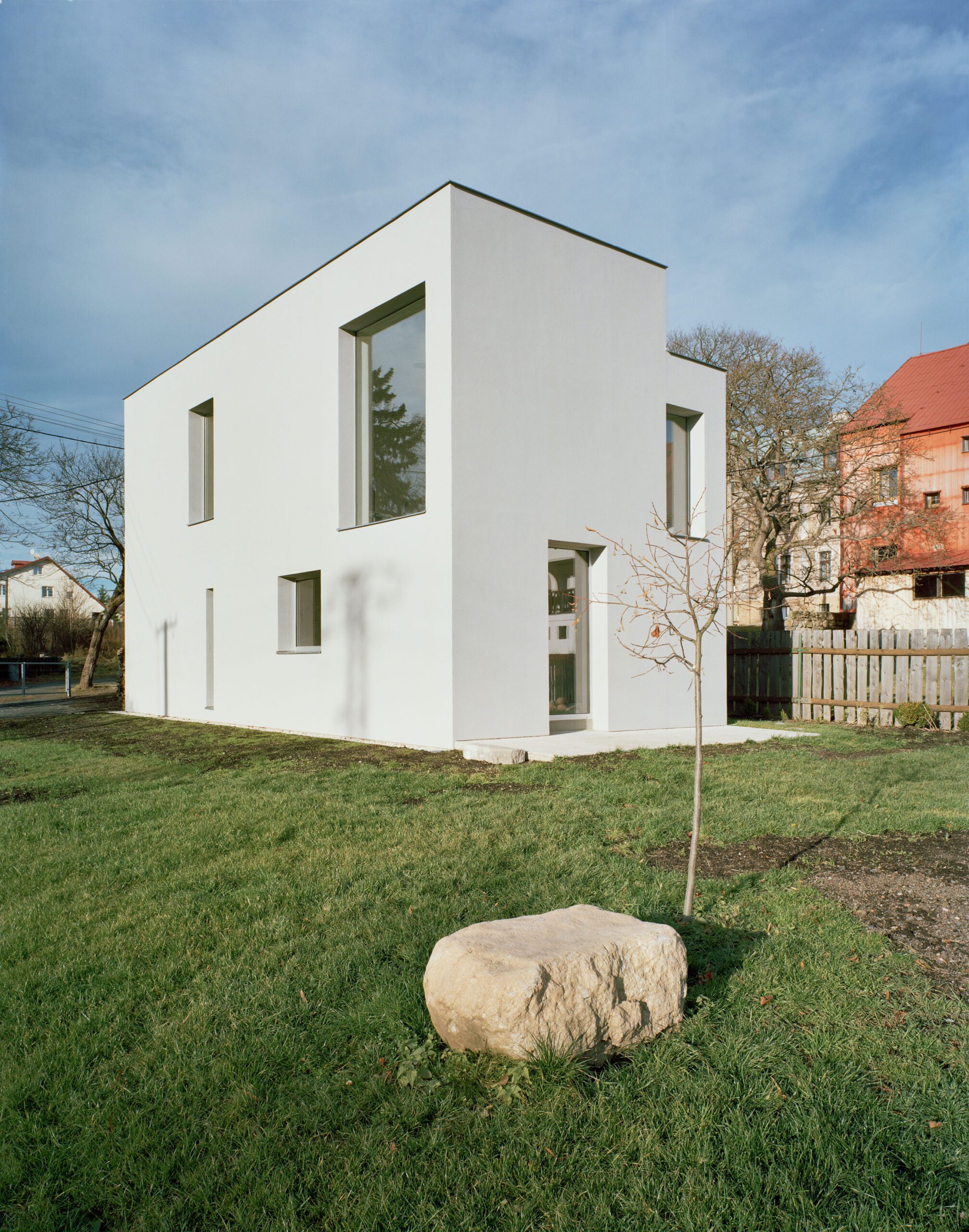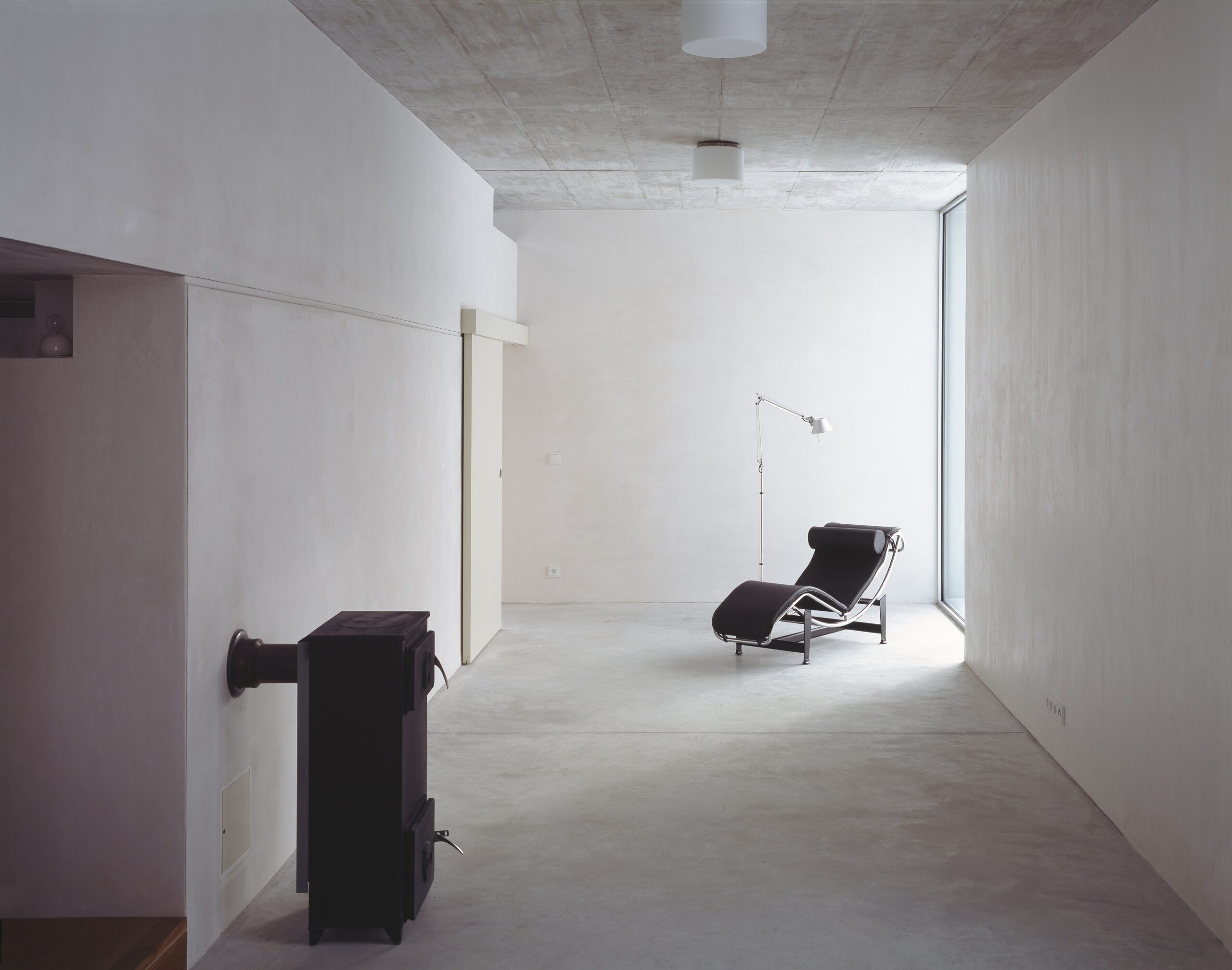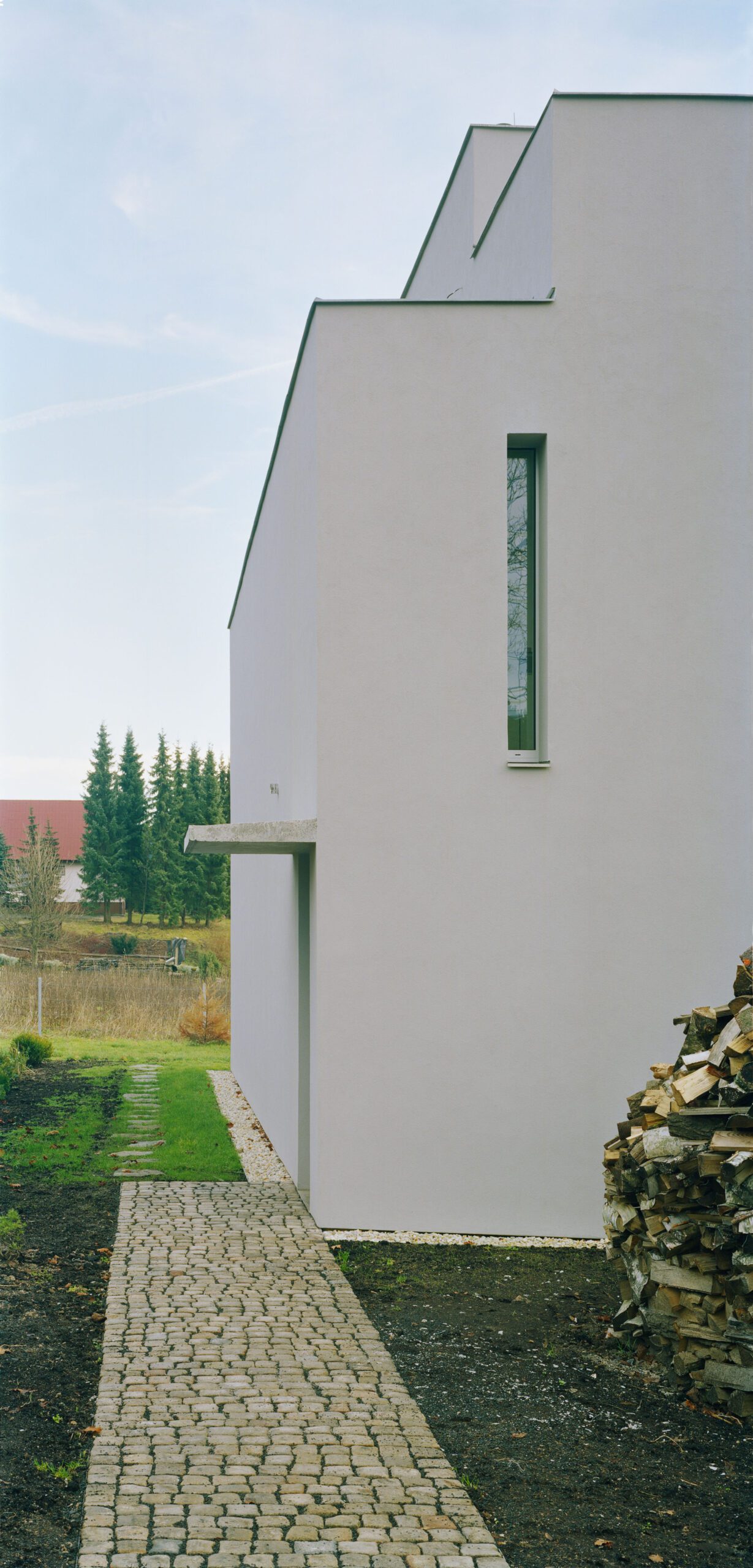The house is located in a valley in the Krusne Mountains in West Bohemia, Czech Republic and represents a hybrid between a small residential retreat and a guest house for skiing and hiking.
The budget and harsh climate determined a simple method of construction. The external walls are made of 500mm super-insulated clay blocks to create a feeling of protection against the elements, with deep reveals and concealed fixed frames to the windows, which have views to the mountains. Locally sourced materials are left in their natural state with hand applied stucco plaster, exposed concrete ceilings, polished floors with under-floor heating and untreated oak.



