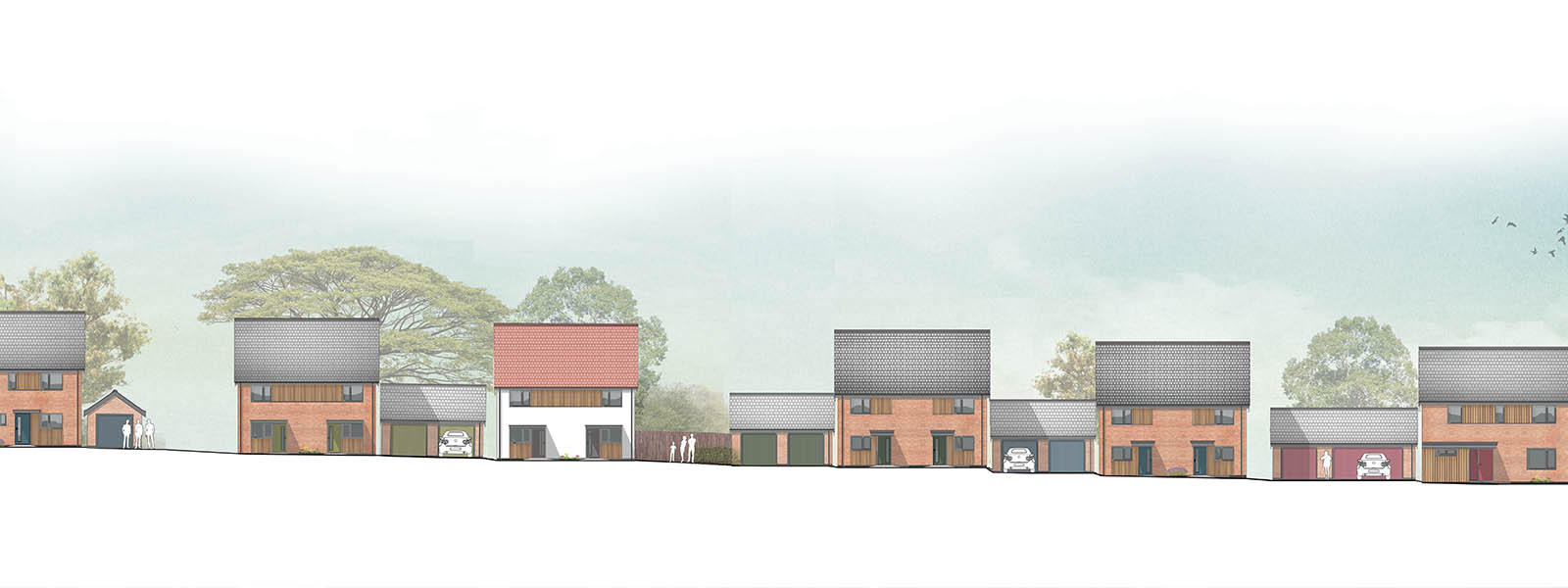Feilden+Mawson were appointed to design a masterplan of 273 dwellings across 3 phases of development on land off Brandon Road, Swaffham for Abel Homes. The masterplan includes a mixture of 1-4 bedroom dwellings with a mixture of bungalows, houses and apartments. The masterplan also includes a generous proportion of affordable dwellings.
The design adopts traditional building forms exhibiting a contemporary palette of materials. A wildflower meadow features as an attractive open space to the southeast of the site and at the heart of the development. Feilden+Mawson were commissioned to the RIBA Stage 4 technical pack of drawings. Construction began in 2018 and is set to complete in 2024.

