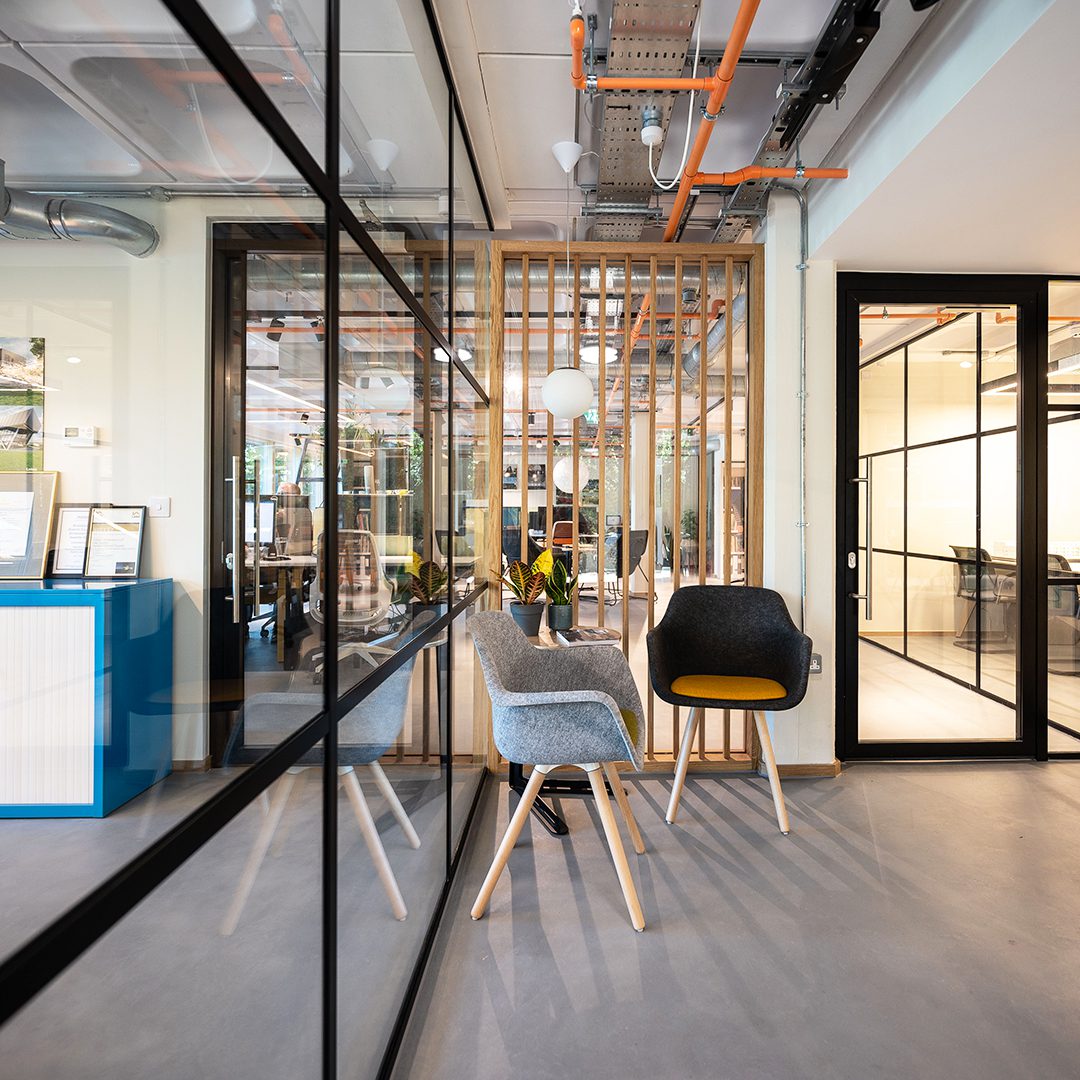1 Ferry Road Interiors
Designing the interiors of Feilden+Mawson’s new home at 1 Ferry Road was a careful process, combining functionality with aesthetics to create a space for architectural innovation. The interiors are modern and purpose-designed for agile working and employee wellbeing. With best use of bespoke fitted furniture and careful blending of materials and colours, it is a space crafted throughout to fulfil function in a stylish way.
Impactful for visitors from the outset, the windows feature a frosted manifestation of the Norwich skyline, to give privacy + safety as well as visual impact. Triple-glazing with solar control coating manages heat loss and glare. Built for a sustainable future, the office boasts an air-source heat pump to provide heating via underfloor, and hot water MVHR unit to provide fresh air in the office, creating a comfortable work environment.
Stepping into the office, the open plan workspace creates a feel of collaboration and community. The mixture of steelcase rise/fall and fixed height desks give a flexible space for working variety, and use of colour keeps the space vibrant.


Leave a Reply