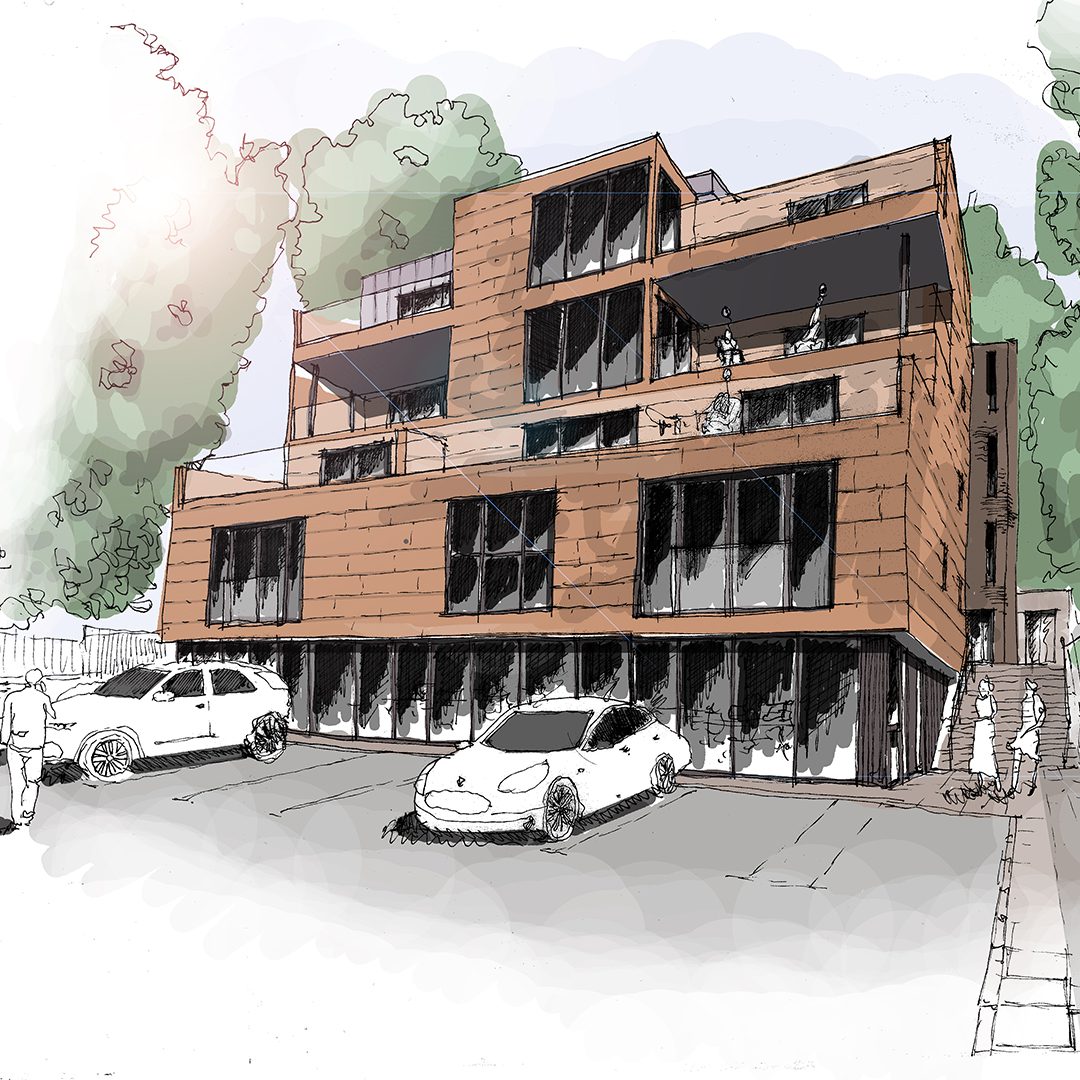Design of 1 Ferry Road
Almost 60 years after they were built, our historic 1 Ferry Road offices embraced a comprehensive overhaul in order to bring the building into the 21st century. A visionary concept emerged, weaving heritage with contemporary living and functional finesse. Feilden+Mawson partnered up with FW Properties Ltd, who brought excellence in development and residential expertise to the table. Every detail was planned to create a seamless blend of city living, natural daylight, and a modern office.
Feilden House’s design narrative unfolded collaboratively. From initial sketches to polished 3D visuals, all imagery were produced by our Norwich office, creating an integrated process. Navigating urban context, our design upheld a symbiotic relationship with the surroundings, whilst prioritising sustainable architecture and ecological impacts. A consistent focus throughout the design to use to local subcontractors and appropriate materials was imperative to achieving this vision.
Following planning approval and meticulous co-ordination with our wider team, our design was soon to be a reality.


Leave a Reply